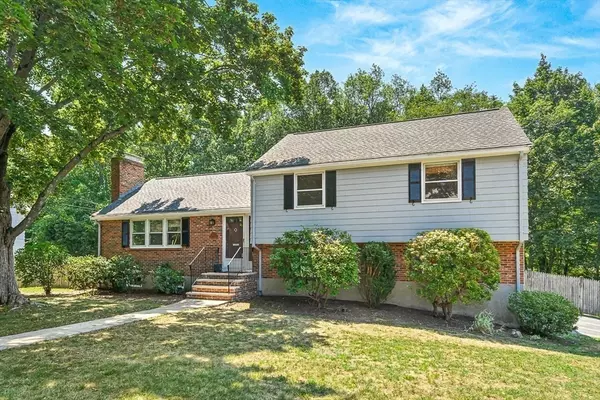$1,500,000
$1,599,000
6.2%For more information regarding the value of a property, please contact us for a free consultation.
3 Beds
2.5 Baths
2,283 SqFt
SOLD DATE : 10/09/2025
Key Details
Sold Price $1,500,000
Property Type Single Family Home
Sub Type Single Family Residence
Listing Status Sold
Purchase Type For Sale
Square Footage 2,283 sqft
Price per Sqft $657
Subdivision East Side Near Town Forest!!
MLS Listing ID 73410427
Sold Date 10/09/25
Bedrooms 3
Full Baths 2
Half Baths 1
HOA Y/N false
Year Built 1968
Annual Tax Amount $15,965
Tax Year 2025
Lot Size 0.350 Acres
Acres 0.35
Property Sub-Type Single Family Residence
Property Description
Beautifully renovated multi-level home in top location abutting the town forest conservation/ walking trails & just minutes from downtown Winchester! This move-in ready property features many recent upgrades, 3+ bedrooms, hardwood floors w/an open concept spacious layout perfect for modern living. The large updated kitchen includes high-end appliances, gas stove, beverage fridge & an oversized island with plenty of prep and seating space. Enjoy meals in the dining area with a custom built-in banquette. The open living area features an oversized living room with fireplace, the adjacent sunroom/ home office or 4th bedroom overlooks the back yard and town forest-ideal for relaxing or entertaining. Additional highlights include large bedrooms, a primary with ensuite bath, a large LL family room w/ bar, fireplace & a 2-car garage plus 3 season bonus room. Many flexible living spaces for a home office or guests w/ thoughtful updates throughout. A must-see home in a peaceful perfect setting!
Location
State MA
County Middlesex
Zoning RDC
Direction Hollywood Road to Dennett Road
Rooms
Family Room Wet Bar, Lighting - Sconce
Basement Full, Finished, Walk-Out Access, Interior Entry, Garage Access
Primary Bedroom Level Second
Dining Room Flooring - Hardwood, Open Floorplan, Lighting - Pendant, Lighting - Overhead
Kitchen Closet/Cabinets - Custom Built, Flooring - Hardwood, Countertops - Stone/Granite/Solid, Kitchen Island, Breakfast Bar / Nook, Open Floorplan, Recessed Lighting, Remodeled, Stainless Steel Appliances, Wine Chiller, Gas Stove, Lighting - Sconce
Interior
Interior Features Slider, Lighting - Overhead, Sun Room, Sitting Room
Heating Baseboard, Natural Gas
Cooling Central Air
Flooring Carpet, Hardwood
Fireplaces Number 2
Fireplaces Type Family Room, Living Room
Appliance Oven, Microwave, Range, Refrigerator, Freezer, Washer, Dryer
Laundry In Basement
Exterior
Exterior Feature Porch - Screened, Fenced Yard
Garage Spaces 2.0
Fence Fenced
Community Features Public Transportation, Shopping, Pool, Tennis Court(s), Park, Walk/Jog Trails, Golf, Medical Facility, Laundromat, Bike Path, Conservation Area, Highway Access, House of Worship, Private School
Utilities Available for Gas Range
Roof Type Shingle
Total Parking Spaces 7
Garage Yes
Building
Foundation Concrete Perimeter
Sewer Public Sewer
Water Public
Schools
Elementary Schools Lincoln
Middle Schools Mccall
High Schools Whs
Others
Senior Community false
Read Less Info
Want to know what your home might be worth? Contact us for a FREE valuation!

Our team is ready to help you sell your home for the highest possible price ASAP
Bought with Lauren Maguire • Leading Edge Real Estate

The buying and selling process is all about YOU. Whether you're a first time home buyer or a seasoned investor, I custom tailor my approach to suit YOUR needs.
Don't hesitate to reach out even for the most basic questions. I'm happy to help no matter where you are in the process.






