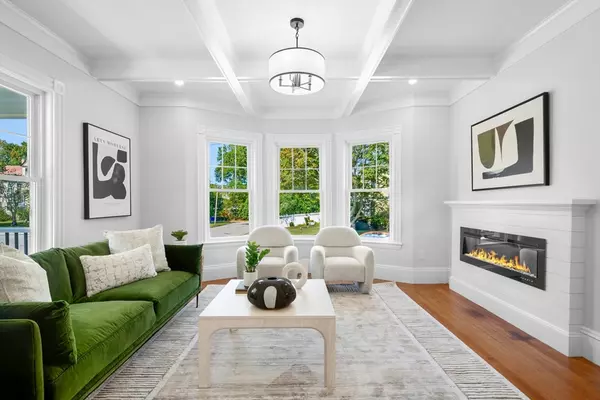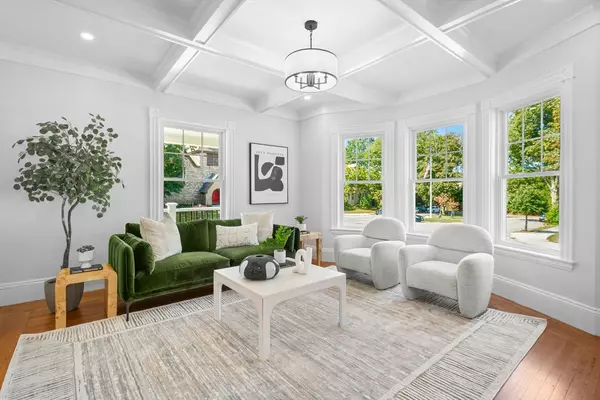$2,070,000
$1,995,000
3.8%For more information regarding the value of a property, please contact us for a free consultation.
5 Beds
3.5 Baths
3,575 SqFt
SOLD DATE : 10/09/2025
Key Details
Sold Price $2,070,000
Property Type Single Family Home
Sub Type Single Family Residence
Listing Status Sold
Purchase Type For Sale
Square Footage 3,575 sqft
Price per Sqft $579
MLS Listing ID 73429522
Sold Date 10/09/25
Style Colonial
Bedrooms 5
Full Baths 3
Half Baths 1
HOA Y/N false
Year Built 1900
Annual Tax Amount $13,092
Tax Year 2025
Lot Size 9,147 Sqft
Acres 0.21
Property Sub-Type Single Family Residence
Property Description
This stunning Victorian in Bellevue Hill has been meticulously renovated, blending original architectural charm with modern luxury. A covered front porch leads to a grand foyer with high ceilings, original moldings, and pocket doors opening to sitting and family rooms—both with coffered ceilings and fireplaces. The spacious dining room connects to a chef's kitchen with Thermador appliances, quartz countertops, a large island, and a custom wet bar with wine fridge. Sliders lead to an oversized deck, perfect for entertaining. A half bath and mudroom with built-ins complete the first floor. Upstairs, the primary suite features a fireplace, spa-like bath with soaking tub, custom walk-in closet, plus laundry, a full bath, and two additional bedrooms. The third floor offers two more bedrooms, a full bath, and a bonus living space. On a landscaped corner lot with a new 4+ car driveway, updated systems & walkable to shops, restaurants, commuter rail, and top schools—this home is move-in ready!
Location
State MA
County Suffolk
Area West Roxbury'S Bellevue Hill
Zoning R1
Direction use GPS
Rooms
Family Room Coffered Ceiling(s), Flooring - Hardwood, Window(s) - Bay/Bow/Box
Basement Full, Walk-Out Access, Interior Entry, Sump Pump, Concrete, Unfinished
Primary Bedroom Level Second
Dining Room Flooring - Hardwood, Open Floorplan
Kitchen Flooring - Hardwood, Pantry, Countertops - Stone/Granite/Solid, Kitchen Island, Wet Bar, Cabinets - Upgraded, Deck - Exterior, Exterior Access, Recessed Lighting, Slider, Stainless Steel Appliances, Pot Filler Faucet
Interior
Interior Features Bathroom - Half, Bathroom, Bonus Room, Mud Room, Foyer, Wet Bar
Heating Forced Air, Natural Gas
Cooling Central Air
Flooring Tile, Marble, Hardwood, Flooring - Hardwood
Fireplaces Number 3
Fireplaces Type Family Room, Living Room, Master Bedroom
Appliance Tankless Water Heater, Disposal, ENERGY STAR Qualified Refrigerator, Wine Refrigerator, ENERGY STAR Qualified Dishwasher, Range Hood, Range
Laundry Closet/Cabinets - Custom Built, Flooring - Stone/Ceramic Tile, Electric Dryer Hookup, Washer Hookup, Second Floor
Exterior
Exterior Feature Porch, Deck - Composite, Covered Patio/Deck, Rain Gutters, Storage
Community Features Public Transportation, Shopping, Pool, Tennis Court(s), Park, Walk/Jog Trails, Medical Facility, Conservation Area, Highway Access, Private School, Public School, T-Station, Sidewalks
Utilities Available for Gas Range, for Gas Oven, for Electric Dryer, Washer Hookup
Roof Type Shingle
Total Parking Spaces 4
Garage No
Building
Lot Description Corner Lot, Level
Foundation Stone
Sewer Public Sewer
Water Public
Architectural Style Colonial
Others
Senior Community false
Read Less Info
Want to know what your home might be worth? Contact us for a FREE valuation!

Our team is ready to help you sell your home for the highest possible price ASAP
Bought with Condon-Droney Team • Gilmore Murphy Realty LLC

The buying and selling process is all about YOU. Whether you're a first time home buyer or a seasoned investor, I custom tailor my approach to suit YOUR needs.
Don't hesitate to reach out even for the most basic questions. I'm happy to help no matter where you are in the process.






