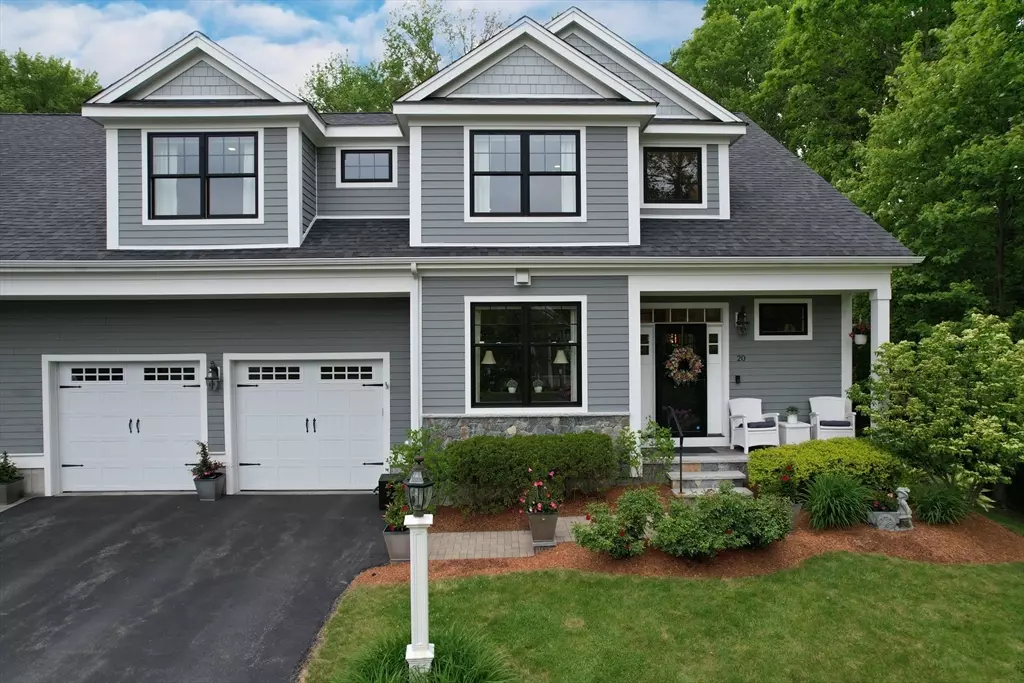$1,155,000
$1,175,000
1.7%For more information regarding the value of a property, please contact us for a free consultation.
2 Beds
3.5 Baths
3,491 SqFt
SOLD DATE : 10/08/2025
Key Details
Sold Price $1,155,000
Property Type Condo
Sub Type Condominium
Listing Status Sold
Purchase Type For Sale
Square Footage 3,491 sqft
Price per Sqft $330
MLS Listing ID 73383825
Sold Date 10/08/25
Bedrooms 2
Full Baths 3
Half Baths 1
HOA Fees $671/mo
Year Built 2016
Annual Tax Amount $12,749
Tax Year 2024
Property Sub-Type Condominium
Property Description
Welcome to Davenport Village, Hopkinton's premiere neighborhood with the very best in gracious open space townhome living where homes are rarely available. This spacious home has two primary ensuite bedrooms on both the 1st and 2nd floors. The inviting living room boasts a gorgeous granite surround fireplace w/built-in mantel. The kitchen(open to both the living and dining areas) features a huge central island, SS appliances and custom cabinetry. 1st floor also features a cabinet-filled laundry room and dedicated office. Finished basement with full bathroom is flexible for owner's discretionary use. Basement and walk-in attic areas have tons of storage space. All closets have been professionally customized for optimum usage. For outdoor living there is a must-see 14'x24' screened three-season porch overlooking the woods and finished with unmatched craftmanship. This unit has a highly desired private location at the end of cul-de-sac, has been meticulously maintained and shows like new!
Location
State MA
County Middlesex
Zoning RB
Direction Route 85 to Davenport Lane
Rooms
Basement Y
Primary Bedroom Level First
Dining Room Flooring - Hardwood
Kitchen Flooring - Hardwood, Countertops - Stone/Granite/Solid, Kitchen Island, Cabinets - Upgraded
Interior
Interior Features Bathroom - Full, Bathroom - With Shower Stall, Coffered Ceiling(s), Closet - Linen, Bathroom, Foyer, Home Office, Loft, Bonus Room, Exercise Room
Heating Central, Forced Air, Natural Gas
Cooling Central Air
Flooring Wood, Tile, Carpet, Flooring - Stone/Ceramic Tile, Flooring - Hardwood, Flooring - Wall to Wall Carpet
Fireplaces Number 1
Appliance Range, Dishwasher, Microwave, Refrigerator
Laundry Flooring - Stone/Ceramic Tile, Electric Dryer Hookup, Washer Hookup, First Floor, Gas Dryer Hookup
Exterior
Exterior Feature Porch, Porch - Enclosed, Porch - Screened, Patio, Rain Gutters, Sprinkler System
Garage Spaces 2.0
Community Features Public Transportation, Shopping, Tennis Court(s), Park, Walk/Jog Trails, Golf, Bike Path, Highway Access, House of Worship, Public School, T-Station
Utilities Available for Gas Range, for Gas Oven, for Gas Dryer, Washer Hookup
Roof Type Shingle
Total Parking Spaces 6
Garage Yes
Building
Story 2
Sewer Private Sewer
Water Public
Schools
Elementary Schools Marathon
Middle Schools Hopkinton Ms
High Schools Hopkinton Hs
Others
Pets Allowed Yes
Senior Community false
Read Less Info
Want to know what your home might be worth? Contact us for a FREE valuation!

Our team is ready to help you sell your home for the highest possible price ASAP
Bought with Stephen Stratford • William Raveis R.E. & Home Services

The buying and selling process is all about YOU. Whether you're a first time home buyer or a seasoned investor, I custom tailor my approach to suit YOUR needs.
Don't hesitate to reach out even for the most basic questions. I'm happy to help no matter where you are in the process.






