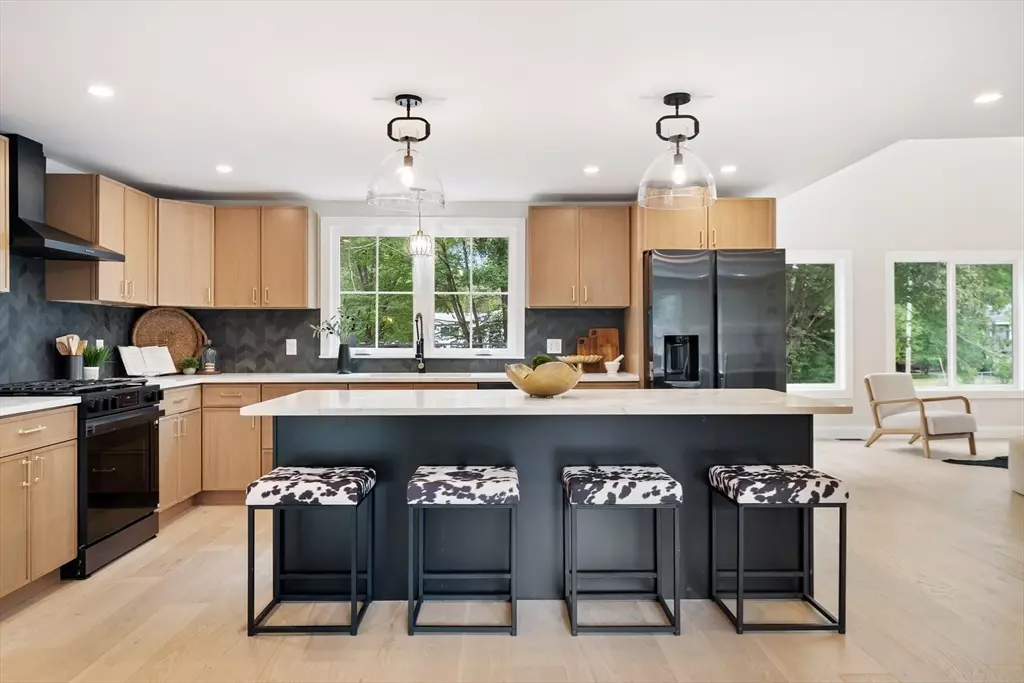$1,120,000
$1,049,995
6.7%For more information regarding the value of a property, please contact us for a free consultation.
5 Beds
4 Baths
3,429 SqFt
SOLD DATE : 10/01/2025
Key Details
Sold Price $1,120,000
Property Type Single Family Home
Sub Type Single Family Residence
Listing Status Sold
Purchase Type For Sale
Square Footage 3,429 sqft
Price per Sqft $326
MLS Listing ID 73420427
Sold Date 10/01/25
Style Split Entry
Bedrooms 5
Full Baths 4
HOA Y/N false
Year Built 1976
Annual Tax Amount $8,198
Tax Year 2025
Lot Size 0.700 Acres
Acres 0.7
Property Sub-Type Single Family Residence
Property Description
This home truly has it all—including a gorgeous brand new ADU/In-law suite with brand new kitchen, gorgeous bathroom, a stunning fireplace in the living room, separate walk-out entrance, storage, & optional garage access! On the main level the STUNNING new kitchen features an oversized island, black stainless fingerprint-proof appliances, gold & black fixtures, a seriously dreamy pantry, & gas cooking that open out to a vaulted-ceiling living room with gorgeous windows, spacious dining room & deck. The main-level primary suite offers a walk-in closet & spa-like bath, plus 3 additional bedrooms—one with its own en suite, ideal as an office or playroom. Designer baths, stylish lighting, separate laundry areas, & thoughtful design maximize every inch. Set on a corner lot with a large flat yard, 2 driveways, oversized 2+ car garage, new roof, windows, & new composite decking & railings. All just .09 miles to the North Billerica commuter rail in desirable cul-de-sac neighborhood!
Location
State MA
County Middlesex
Zoning Res
Direction PLEASE USE GPS
Rooms
Family Room Exterior Access, Recessed Lighting, Remodeled
Basement Full, Finished, Walk-Out Access, Interior Entry, Garage Access
Primary Bedroom Level Second
Main Level Bedrooms 1
Dining Room Open Floorplan, Recessed Lighting, Remodeled
Kitchen Pantry, Countertops - Upgraded, Kitchen Island, Cabinets - Upgraded, Open Floorplan, Recessed Lighting, Remodeled, Stainless Steel Appliances, Gas Stove, Lighting - Pendant
Interior
Interior Features Countertops - Upgraded, Open Floorplan, Recessed Lighting, Lighting - Overhead, Kitchen, 3/4 Bath, Accessory Apt., Play Room
Heating Forced Air, Natural Gas, Ductless
Cooling Central Air, Ductless
Flooring Tile, Engineered Hardwood, Flooring - Stone/Ceramic Tile
Fireplaces Number 1
Appliance Gas Water Heater, Range, Dishwasher, Disposal, Refrigerator, Gas Cooktop
Laundry Dryer Hookup - Electric, Washer Hookup, Main Level, Second Floor
Exterior
Exterior Feature Deck - Composite, Professional Landscaping
Garage Spaces 2.0
Community Features Public Transportation, Shopping, Park, Walk/Jog Trails, Medical Facility, Laundromat, Bike Path, Conservation Area, Highway Access, House of Worship, Public School, T-Station
Utilities Available for Gas Range, for Gas Oven
Roof Type Shingle
Total Parking Spaces 8
Garage Yes
Building
Lot Description Cul-De-Sac, Corner Lot, Level
Foundation Concrete Perimeter
Sewer Public Sewer
Water Public
Architectural Style Split Entry
Schools
Elementary Schools Hajjar
Middle Schools Marshall
High Schools Billerica Memorial
Others
Senior Community false
Read Less Info
Want to know what your home might be worth? Contact us for a FREE valuation!

Our team is ready to help you sell your home for the highest possible price ASAP
Bought with Candice Pagliarulo Hodgson • Lyv Realty

The buying and selling process is all about YOU. Whether you're a first time home buyer or a seasoned investor, I custom tailor my approach to suit YOUR needs.
Don't hesitate to reach out even for the most basic questions. I'm happy to help no matter where you are in the process.






