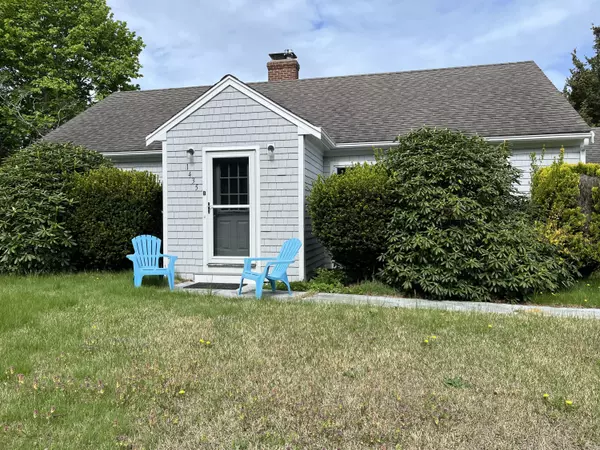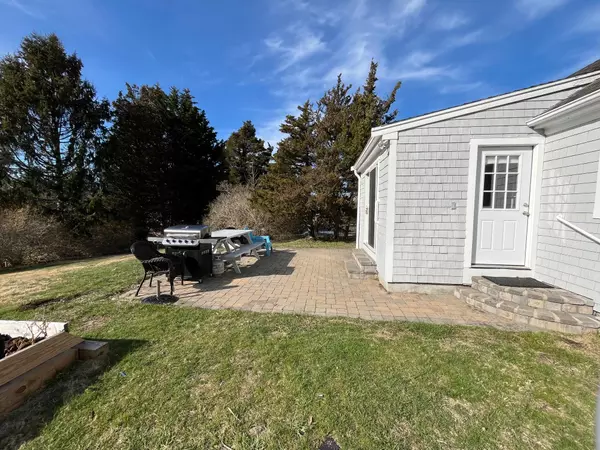$565,000
$579,900
2.6%For more information regarding the value of a property, please contact us for a free consultation.
4 Beds
2 Baths
1,351 SqFt
SOLD DATE : 09/30/2025
Key Details
Sold Price $565,000
Property Type Single Family Home
Listing Status Sold
Purchase Type For Sale
Square Footage 1,351 sqft
Price per Sqft $418
MLS Listing ID 22502093
Sold Date 09/30/25
Bedrooms 4
Full Baths 2
HOA Y/N No
Abv Grd Liv Area 1,351
Year Built 1953
Annual Tax Amount $3,999
Tax Year 2025
Lot Size 0.470 Acres
Acres 0.47
Source Cape Cod & Islands API
Property Description
Welcome to this pleasant 2-family property which encompasses 2 units side by side each with 2 bedrooms and 1 bathroom. A gas fireplace and large entrance foyer complete the larger of the 2 units. The spacious yard and driveway are shared and include a patio and outdoor shower. The large basement contains 2 boilers for hot water baseboard heat, 2 hot water tanks and there are 2 gas meters . The basement also has 2 separate rooms for storage, hobbies, etc. The larger of the 2 units has a washer and dryer in the kitchen. The basement has a washer for use of the smaller unit. Both units can be rented year -round and either unit may be owner occupied. There is a passing Title V septic system. Located within a few miles from many beaches, the National Park Service visitor center and Fort Hill conservation area. This property has so much to offer!
Location
State MA
County Barnstable
Zoning RESIDENTIAL
Direction RT. 6 to Burnley Way. Immediately on your left is a circle driveway, that is 1435 State Highway
Rooms
Basement Interior Entry, Full
Interior
Interior Features Built-Ins, Ceiling Fan
Heating Electric Stove, Fireplace
Cooling None
Flooring Other, Carpet, Tile, Wood, Wall to Wall, Wood Floor, Tile Floor
Fireplaces Number 1
Fireplaces Type Gas Fireplace
Fireplace Yes
Appliance Gas Water Heater, Refrigerator, Dishwasher, Dryer - Electric
Laundry Washer Hook-up, Dryer Hook-up
Exterior
Exterior Feature Outdoor Shower
Garage Spaces 1.0
View Y/N No
Roof Type Asphalt,Pitched
Street Surface Paved
Garage Yes
Building
Lot Description West of Route 6
Faces RT. 6 to Burnley Way. Immediately on your left is a circle driveway, that is 1435 State Highway
Story 1
Foundation Block
Sewer Septic Tank
Water Well
Level or Stories 1
Structure Type Shingle Siding
New Construction No
Schools
Elementary Schools Nauset
Middle Schools Nauset
High Schools Nauset
School District Nauset
Others
Tax ID 18303A
Acceptable Financing Cash
Distance to Beach 1 to 2
Listing Terms Cash
Special Listing Condition None
Read Less Info
Want to know what your home might be worth? Contact us for a FREE valuation!

Our team is ready to help you sell your home for the highest possible price ASAP

Bought with RE/MAX Executive Realty

The buying and selling process is all about YOU. Whether you're a first time home buyer or a seasoned investor, I custom tailor my approach to suit YOUR needs.
Don't hesitate to reach out even for the most basic questions. I'm happy to help no matter where you are in the process.






