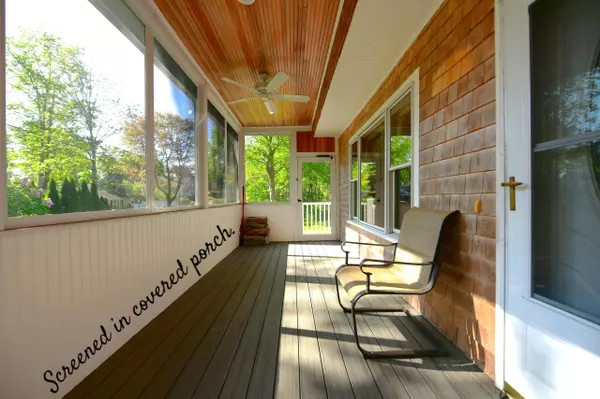$754,000
$759,000
0.7%For more information regarding the value of a property, please contact us for a free consultation.
4 Beds
3 Baths
2,418 SqFt
SOLD DATE : 09/25/2025
Key Details
Sold Price $754,000
Property Type Single Family Home
Sub Type Single Family Residence
Listing Status Sold
Purchase Type For Sale
Square Footage 2,418 sqft
Price per Sqft $311
MLS Listing ID 22502652
Sold Date 09/25/25
Style Ranch
Bedrooms 4
Full Baths 3
HOA Y/N No
Abv Grd Liv Area 2,418
Year Built 1955
Annual Tax Amount $4,733
Tax Year 2025
Lot Size 0.290 Acres
Acres 0.29
Property Sub-Type Single Family Residence
Source Cape Cod & Islands API
Property Description
A truly unique opportunity to own a home cherished by the same family since 1953. Located within a friendly oceanside community. This 4 bedroom Ranch style home has many updates to enjoy. A nice level lot with ample parking, a shed for your beach toys, newer septic system in 2018, firepit for those fun cool nights, underground electric. An enclosed screened porch beautifully finished with tongue & groove wood ceiling, vinyl decking and a ceiling fan - for relaxing summer nights. A wood burning fireplaced living room with hardwood flooring. The main bedroom suite with full bath; walk-in shower; washer/dryer in the walk in closet and French doors to a private deck. A professionally designed finished lower level with 2 bedrooms, 2nd living room, a 3rd full bath, mechanical room and work room with outside access. New natural gas Weil McLain on demand boiler-4 zones. Rain bird irrigation. Mini-splits for A/C and heat. Just a short stroll to Sagamore Beach. 1 mile from the Cape Cod Canal!
Location
State MA
County Barnstable
Zoning R40
Direction Meetinghouse Lane, left to Old Plymouth, right to Standish. #173 on left.
Rooms
Basement Bulkhead Access, Interior Entry, Full, Finished
Primary Bedroom Level First
Bedroom 2 First
Bedroom 3 Basement
Bedroom 4 Basement
Kitchen Kitchen, Breakfast Bar, Recessed Lighting
Interior
Interior Features Recessed Lighting
Heating Hot Water
Flooring Hardwood, Tile, Vinyl
Fireplaces Number 1
Fireplaces Type Wood Burning
Fireplace Yes
Window Features Bay/Bow Windows
Appliance Electric Dryer, Washer, Refrigerator, Electric Range, Microwave, Gas Water Heater
Laundry Laundry Room, Laundry Areas, First Floor
Exterior
Community Features Snow Removal, Rubbish Removal, Road Maintenance, Conservation Area, Clubhouse, Playground
View Y/N No
Roof Type Asphalt
Street Surface Paved
Porch Deck, Screened Porch, Porch
Garage No
Private Pool No
Building
Lot Description Bike Path, School, Major Highway, House of Worship, Near Golf Course, Public Tennis, Conservation Area, Cleared, Level, East of Route 6
Faces Meetinghouse Lane, left to Old Plymouth, right to Standish. #173 on left.
Story 1
Foundation Poured
Sewer Septic Tank
Level or Stories 1
Structure Type Shingle Siding
New Construction No
Schools
Elementary Schools Bourne
Middle Schools Bourne
High Schools Bourne
School District Bourne
Others
Tax ID 4.3930
Acceptable Financing Conventional
Distance to Beach .1 - .3
Listing Terms Conventional
Special Listing Condition None
Read Less Info
Want to know what your home might be worth? Contact us for a FREE valuation!

Our team is ready to help you sell your home for the highest possible price ASAP

Bought with Keller Williams Realty

The buying and selling process is all about YOU. Whether you're a first time home buyer or a seasoned investor, I custom tailor my approach to suit YOUR needs.
Don't hesitate to reach out even for the most basic questions. I'm happy to help no matter where you are in the process.






