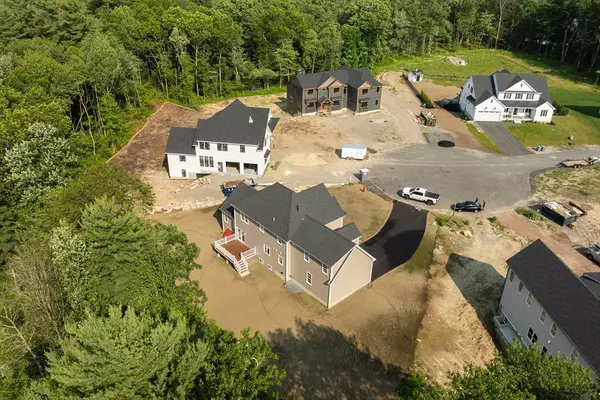$1,020,000
$1,025,000
0.5%For more information regarding the value of a property, please contact us for a free consultation.
4 Beds
2.5 Baths
3,171 SqFt
SOLD DATE : 09/19/2025
Key Details
Sold Price $1,020,000
Property Type Single Family Home
Sub Type Single Family Residence
Listing Status Sold
Purchase Type For Sale
Square Footage 3,171 sqft
Price per Sqft $321
MLS Listing ID 73391464
Sold Date 09/19/25
Style Colonial
Bedrooms 4
Full Baths 2
Half Baths 1
HOA Y/N false
Year Built 2024
Tax Year 2024
Lot Size 0.540 Acres
Acres 0.54
Property Sub-Type Single Family Residence
Property Description
Welcome to Wildwood Path! Raynham's newest premiere subdivision located just off Locust st.. This new construction colonial offers everything you could want in a new build. The minute you walk through the main door your stuck by the double height foyer with views of the second floor. Moving down the hall you'll find a spacious study, open concept kitchen that flows seamlessly to the dinning and rest of the living area with vaulted ceiling and gas fireplace. Offering tons of options for living layouts and dining configurations. The ceiling height on the first floor is 9ft with tons of natural light and plenty of recessed lighting throughout. Upstairs you'll find your master suite with full bathroom, double walk in closets, vaulted ceiling and tons of natural light. Additionally upstairs boasts 3 more spacious bedrooms, full bath and laundry. If all this isn't enough the full basement offers endless possibilities to finish into additional space. Inquire today to put your custom touches!
Location
State MA
County Bristol
Zoning RES
Direction Locust st to about 430 locust st for entrance to new subdivision
Rooms
Basement Full, Interior Entry, Unfinished
Primary Bedroom Level Second
Dining Room Flooring - Hardwood, Open Floorplan, Lighting - Overhead
Kitchen Flooring - Hardwood, Countertops - Stone/Granite/Solid, Deck - Exterior, Exterior Access, Open Floorplan, Recessed Lighting, Lighting - Overhead
Interior
Interior Features Lighting - Overhead, Study
Heating Forced Air, Propane
Cooling Central Air
Flooring Tile, Hardwood, Flooring - Hardwood
Fireplaces Number 1
Fireplaces Type Living Room
Appliance Water Heater, Range, Dishwasher, Microwave, Refrigerator
Laundry Electric Dryer Hookup, Washer Hookup, Second Floor
Exterior
Exterior Feature Deck, Deck - Composite, Rain Gutters, Screens
Garage Spaces 2.0
Community Features Public Transportation, Shopping, Public School
Utilities Available for Gas Range, for Gas Oven, for Electric Dryer, Washer Hookup
Roof Type Asphalt/Composition Shingles
Total Parking Spaces 6
Garage Yes
Building
Lot Description Cleared, Gentle Sloping
Foundation Concrete Perimeter
Sewer Public Sewer
Water Public
Architectural Style Colonial
Schools
Elementary Schools La Liberty
Middle Schools Middle
High Schools Br
Others
Senior Community false
Acceptable Financing Contract
Listing Terms Contract
Read Less Info
Want to know what your home might be worth? Contact us for a FREE valuation!

Our team is ready to help you sell your home for the highest possible price ASAP
Bought with Kevin Harris • eXp Realty

The buying and selling process is all about YOU. Whether you're a first time home buyer or a seasoned investor, I custom tailor my approach to suit YOUR needs.
Don't hesitate to reach out even for the most basic questions. I'm happy to help no matter where you are in the process.






