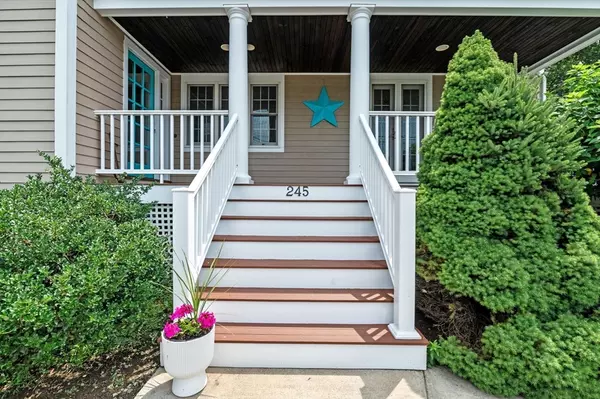$1,200,000
$1,325,000
9.4%For more information regarding the value of a property, please contact us for a free consultation.
4 Beds
3 Baths
2,747 SqFt
SOLD DATE : 09/18/2025
Key Details
Sold Price $1,200,000
Property Type Single Family Home
Sub Type Single Family Residence
Listing Status Sold
Purchase Type For Sale
Square Footage 2,747 sqft
Price per Sqft $436
MLS Listing ID 73407963
Sold Date 09/18/25
Style Colonial
Bedrooms 4
Full Baths 3
HOA Y/N false
Year Built 2003
Annual Tax Amount $11,050
Tax Year 2025
Lot Size 7,405 Sqft
Acres 0.17
Property Sub-Type Single Family Residence
Property Description
This 2003 custom-built home by Burke Brothers offers exceptional design, flexible living, and quality craftsmanship throughout. With 4 spacious bedrooms—3 with en suite baths, this home provides ideal accommodations for multi-generational living, guests, or working from home. A main floor en suite is perfect as private guest/in-law suite or could serve as a fabulous professional home office. Upstairs, 3 beds incl two primary suites, offering luxurious comfort and versatility.The heart of the home is the chef's dream kitchen, perfectly designed for cooking, entertaining, and gathering. The open-concept layout seamlessly connects to the dining and living areas, making it ideal for large family events or intimate get-togethers. Beach, picnic, playground and boat access all minutes away at Stramski Beach/Gerry Playground area. Thoughtfully designed with flow and function in mind, this home is a must-see for buyers seeking comfort, space, style and versatility in a prime Marblehead location
Location
State MA
County Essex
Area Old Town
Zoning SR
Direction Pleasant Street to West Shore Drive
Rooms
Family Room Skylight, Flooring - Hardwood, Window(s) - Bay/Bow/Box, Cable Hookup, Open Floorplan, Recessed Lighting, Lighting - Overhead, Decorative Molding
Basement Full, Walk-Out Access, Interior Entry, Garage Access, Sump Pump
Primary Bedroom Level Second
Main Level Bedrooms 1
Kitchen Flooring - Hardwood, Dining Area, Countertops - Stone/Granite/Solid, Wet Bar, Exterior Access, Open Floorplan, Recessed Lighting, Second Dishwasher, Slider, Stainless Steel Appliances, Gas Stove, Lighting - Overhead, Decorative Molding
Interior
Interior Features Vaulted Ceiling(s), Dining Area, Open Floorplan, Recessed Lighting, Lighting - Overhead, Decorative Molding, Tray Ceiling(s), Lighting - Pendant, Living/Dining Rm Combo, Foyer, Central Vacuum, Wet Bar, Wired for Sound
Heating Central, Forced Air, Natural Gas, Fireplace(s)
Cooling Central Air
Flooring Hardwood, Flooring - Hardwood, Flooring - Marble
Fireplaces Number 3
Fireplaces Type Family Room, Kitchen, Master Bedroom
Appliance Gas Water Heater, Range, Oven, Dishwasher, Disposal, Microwave, Indoor Grill, Refrigerator, Freezer, Washer, Dryer
Laundry Flooring - Stone/Ceramic Tile, Gas Dryer Hookup, Lighting - Overhead, Sink, Second Floor
Exterior
Exterior Feature Porch, Deck, Patio, Balcony, Stone Wall
Garage Spaces 3.0
Community Features Public Transportation, Shopping, Park, Walk/Jog Trails, Bike Path, Conservation Area, Private School, Public School, Sidewalks
Waterfront Description Harbor,Ocean,3/10 to 1/2 Mile To Beach
Roof Type Shingle
Total Parking Spaces 6
Garage Yes
Building
Lot Description Sloped
Foundation Concrete Perimeter
Sewer Public Sewer
Water Public
Architectural Style Colonial
Schools
Elementary Schools Bell & Village
Middle Schools Vets
High Schools Marblehead High
Others
Senior Community false
Read Less Info
Want to know what your home might be worth? Contact us for a FREE valuation!

Our team is ready to help you sell your home for the highest possible price ASAP
Bought with Tim Knauer • Compass

The buying and selling process is all about YOU. Whether you're a first time home buyer or a seasoned investor, I custom tailor my approach to suit YOUR needs.
Don't hesitate to reach out even for the most basic questions. I'm happy to help no matter where you are in the process.





