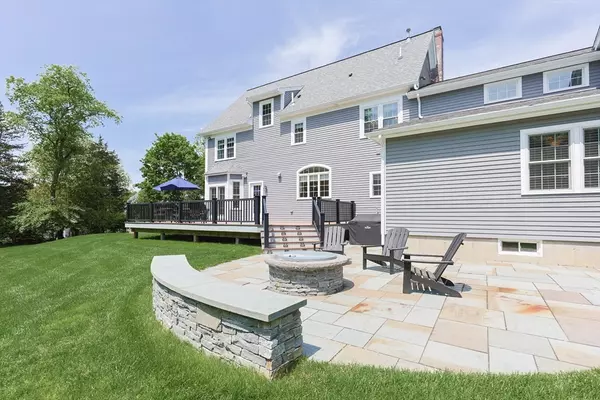$1,450,000
$1,599,900
9.4%For more information regarding the value of a property, please contact us for a free consultation.
6 Beds
4.5 Baths
4,908 SqFt
SOLD DATE : 09/15/2025
Key Details
Sold Price $1,450,000
Property Type Single Family Home
Sub Type Single Family Residence
Listing Status Sold
Purchase Type For Sale
Square Footage 4,908 sqft
Price per Sqft $295
Subdivision Cedarbrook
MLS Listing ID 73375396
Sold Date 09/15/25
Style Colonial
Bedrooms 6
Full Baths 4
Half Baths 1
HOA Y/N false
Year Built 1993
Annual Tax Amount $19,275
Tax Year 2025
Lot Size 1.080 Acres
Acres 1.08
Property Sub-Type Single Family Residence
Property Description
Located in Holliston's premier Cedarbrook neighborhood, this grand and gracious home is like new and is beautifully sited on its lovely, acre-plus lot. Completely renovated and expanded upon in 2017, including a stunning in-law apartment with kitchen, living area and laundry. Bright and sunny magazine worthy kitchen features custom cabinetry, oversized windows, 8' island, five burner gas cooktop, double oven & French door to the deck and flat backyard. Inviting living room with crown molding, bay window w/window seat; spacious home office/den with fireplace, molding and two sets of French doors. Large mudroom with built-ins, double closet and molding. The second level offers four bedrooms (all with HW floors), showcased by the primary suite and spa bath, with its marble vanity, jetted tub w/marble surround & large tiled shower; spacious laundry room. Third floor is ideal for a game room, plus another bedroom or office. Entertainment speakers throughout; architectural details abound.
Location
State MA
County Middlesex
Zoning 101
Direction Washington to Johnson to Amy Lane
Rooms
Basement Full, Unfinished
Primary Bedroom Level Second
Dining Room Flooring - Hardwood, French Doors, Exterior Access, Crown Molding
Kitchen Closet/Cabinets - Custom Built, Flooring - Hardwood, Dining Area, Pantry, Countertops - Stone/Granite/Solid, French Doors, Kitchen Island, Exterior Access, Open Floorplan, Recessed Lighting, Stainless Steel Appliances, Wine Chiller, Gas Stove, Lighting - Pendant
Interior
Interior Features Bathroom - Full, Closet, Dining Area, Countertops - Stone/Granite/Solid, Recessed Lighting, Closet/Cabinets - Custom Built, Beadboard, Bathroom - Tiled With Tub & Shower, Closet - Linen, Double Vanity, In-Law Floorplan, Inlaw Apt., Game Room, Home Office, Mud Room, Bathroom, Central Vacuum, Walk-up Attic
Heating Forced Air, Natural Gas, Fireplace
Cooling Central Air
Flooring Wood, Tile, Carpet, Hardwood, Flooring - Hardwood, Flooring - Wall to Wall Carpet, Flooring - Stone/Ceramic Tile
Fireplaces Number 1
Fireplaces Type Dining Room
Appliance Gas Water Heater, Oven, Dishwasher, Microwave, Range, Refrigerator, Washer, Dryer, Range Hood, Stainless Steel Appliance(s), Plumbed For Ice Maker
Laundry Dryer Hookup - Electric, Washer Hookup, Laundry Closet, Flooring - Stone/Ceramic Tile, Electric Dryer Hookup, Remodeled, Second Floor
Exterior
Exterior Feature Deck - Composite, Patio, Storage, Professional Landscaping, Sprinkler System, Garden
Garage Spaces 3.0
Community Features Shopping, Walk/Jog Trails, Golf, Bike Path, Conservation Area, Sidewalks
Utilities Available for Gas Range, for Electric Oven, for Electric Dryer, Washer Hookup, Icemaker Connection
Waterfront Description Lake/Pond,1 to 2 Mile To Beach,Beach Ownership(Public)
Roof Type Shingle
Total Parking Spaces 7
Garage Yes
Building
Lot Description Level
Foundation Concrete Perimeter
Sewer Private Sewer
Water Public, Private
Architectural Style Colonial
Schools
Elementary Schools Placent/Miller
Middle Schools Adams
High Schools Holliston High
Others
Senior Community false
Read Less Info
Want to know what your home might be worth? Contact us for a FREE valuation!

Our team is ready to help you sell your home for the highest possible price ASAP
Bought with Team Impressa • Team Impressa LLC

The buying and selling process is all about YOU. Whether you're a first time home buyer or a seasoned investor, I custom tailor my approach to suit YOUR needs.
Don't hesitate to reach out even for the most basic questions. I'm happy to help no matter where you are in the process.






