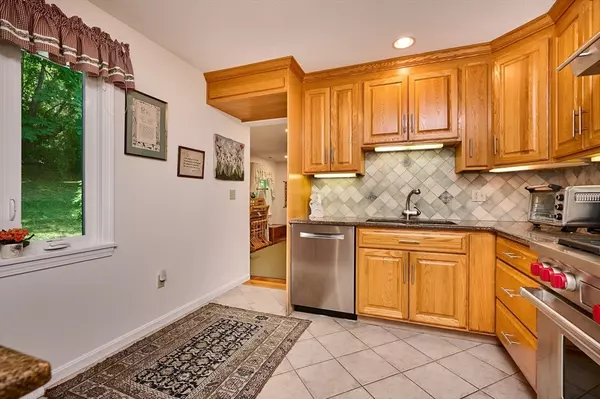$470,000
$455,000
3.3%For more information regarding the value of a property, please contact us for a free consultation.
2 Beds
2 Baths
1,478 SqFt
SOLD DATE : 09/04/2025
Key Details
Sold Price $470,000
Property Type Condo
Sub Type Condominium
Listing Status Sold
Purchase Type For Sale
Square Footage 1,478 sqft
Price per Sqft $317
MLS Listing ID 73398861
Sold Date 09/04/25
Bedrooms 2
Full Baths 2
HOA Fees $569/mo
Year Built 1986
Annual Tax Amount $10,892
Tax Year 2025
Lot Size 10,890 Sqft
Acres 0.25
Property Sub-Type Condominium
Property Description
Nestled into the Hill with its resplendent garden at the back of Baldwin Ln, this oversized 2-bedroom, 2 bath GARDEN style condo touts a TW0-Car garage with a bonus 126 SF finished room, presently a crafts room. Besides the addition, the condo has undergone substantial, high-end renovations, including oak floors & GAS fireplace. The kitchen features a Wolf 6-burner range & Sub-Zero refrigerator. The bathrooms (1 with tub/shower & the other w/ shower) were also remodeled w/ new fixtures & tiled enclosures & floors; the main bath has a jetted tub. Perks: new HVAC system, all windows replaced along w/ door to enclosed porch & patio. Delight in your private backyd & gardeners, cultivate the garden on the hill, as you will. Access to trails thru an arboretum is at your doorstep. Also, Upper Orchard has mountain views & is sited by Atkins Country Market & Eric Carle Museum & is at the nexus of travel routes in all directions to Amherst, UMASS & the Colleges, to So. Hadley & Hadley Centers
Location
State MA
County Hampshire
Zoning RN
Direction Rt. 116 South, right on Country Corners, right on Rambling Rd, left on McIntosh, left into Baldwin
Rooms
Basement N
Primary Bedroom Level Main, First
Main Level Bedrooms 2
Dining Room Flooring - Hardwood, Open Floorplan, Remodeled
Kitchen Flooring - Stone/Ceramic Tile, Countertops - Stone/Granite/Solid, Cabinets - Upgraded, Open Floorplan, Recessed Lighting, Remodeled, Stainless Steel Appliances, Gas Stove
Interior
Interior Features Recessed Lighting, Closet, Office, Entry Hall, Internet Available - Broadband
Heating Central, Forced Air, Natural Gas, Individual, Unit Control
Cooling Central Air
Flooring Tile, Hardwood, Flooring - Hardwood, Flooring - Stone/Ceramic Tile
Fireplaces Number 1
Appliance Range, Dishwasher, Disposal, Refrigerator, Washer, Dryer, Range Hood
Laundry Closet - Linen, Closet/Cabinets - Custom Built, Flooring - Stone/Ceramic Tile, Main Level, Electric Dryer Hookup, Exterior Access, Washer Hookup, First Floor
Exterior
Exterior Feature Porch - Screened, Patio, Garden, Screens, Rain Gutters, Professional Landscaping
Garage Spaces 2.0
Community Features Public Transportation, Shopping, Walk/Jog Trails, Bike Path, Conservation Area, Highway Access, Private School, Public School, University
Utilities Available for Gas Range, for Electric Dryer, Washer Hookup
Roof Type Shingle
Total Parking Spaces 4
Garage Yes
Building
Story 1
Sewer Public Sewer
Water Public
Schools
Elementary Schools Crocker Farm
Middle Schools Amherst Reg Ms
High Schools Amherst Reg Hs
Others
Pets Allowed Yes w/ Restrictions
Senior Community false
Read Less Info
Want to know what your home might be worth? Contact us for a FREE valuation!

Our team is ready to help you sell your home for the highest possible price ASAP
Bought with Gregory Haughton • 5 College REALTORS®

The buying and selling process is all about YOU. Whether you're a first time home buyer or a seasoned investor, I custom tailor my approach to suit YOUR needs.
Don't hesitate to reach out even for the most basic questions. I'm happy to help no matter where you are in the process.






