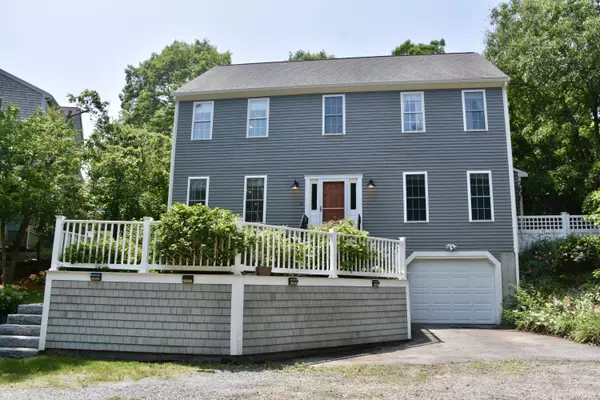$745,000
$749,900
0.7%For more information regarding the value of a property, please contact us for a free consultation.
3 Beds
3 Baths
2,108 SqFt
SOLD DATE : 08/28/2025
Key Details
Sold Price $745,000
Property Type Single Family Home
Sub Type Single Family Residence
Listing Status Sold
Purchase Type For Sale
Square Footage 2,108 sqft
Price per Sqft $353
MLS Listing ID 22502879
Sold Date 08/28/25
Style Colonial
Bedrooms 3
Full Baths 2
Half Baths 1
HOA Y/N No
Abv Grd Liv Area 2,108
Year Built 2000
Annual Tax Amount $4,340
Tax Year 2025
Lot Size 10,454 Sqft
Acres 0.24
Property Sub-Type Single Family Residence
Source Cape Cod & Islands API
Property Description
Enjoy the privacy of this Sagamore Highlands home tucked away at the end of a private gravel road. This 3-bedroom, 2.5-bath is located under 1/2 mi to the beach! Step inside to an inviting floor plan filled with natural light, oak floors, and coastal charm. The heart of the home is a beautifully renovated kitchen featuring a 10-foot stunner of an island with gleaming quartz countertops, a farmhouse sink, undermount micro, pantry, ss appliances and hood, glass tile, and well-designed cabinetry with pull-out shelves. Back deck off of kitchen for outdoor entertaining in fully fenced backyard. Living room with gas fireplace. Main floor laundry and 1/2 bath. Upstairs: primary bedroom w/ ensuite and walk-in closet, 2 additional bedrooms share a full bath. Finished office on lower level. Attached garage. Whole house generator. Passing Title V. Enjoy the salty breeze from your deck, explore the nearby beach paths, bike the canal, or simply unwind in your own private hideaway.
Location
State MA
County Barnstable
Area Sagamore Highlands
Zoning 1
Direction *** IMPORTANT** PLEASE READ TO ENDState Rd to Village Green to Oak Bluff Rd to Sheppard -TURN DOWN CLIFFSIDE TRAIL
Rooms
Basement Bulkhead Access, Partial, Interior Entry
Interior
Cooling Central Air
Flooring Hardwood, Tile
Fireplaces Number 1
Fireplace Yes
Appliance Trash Compactor, Washer, Range Hood, Refrigerator, Gas Range, Microwave, Freezer, Gas Dryer, Dishwasher, Gas Water Heater
Exterior
Exterior Feature Garden
Garage Spaces 1.0
Fence Fenced
View Y/N No
Roof Type Asphalt
Porch Deck
Garage Yes
Private Pool No
Building
Lot Description Bike Path, Major Highway, Near Golf Course, Shopping, Public Tennis
Faces *** IMPORTANT** PLEASE READ TO ENDState Rd to Village Green to Oak Bluff Rd to Sheppard -TURN DOWN CLIFFSIDE TRAIL
Story 2
Foundation Poured
Sewer Septic Tank
Level or Stories 2
Structure Type Shingle Siding
New Construction No
Schools
Elementary Schools Bourne
Middle Schools Bourne
High Schools Bourne
School District Bourne
Others
Tax ID 1.450
Acceptable Financing VA Loan
Distance to Beach .3 - .5
Listing Terms VA Loan
Special Listing Condition None
Read Less Info
Want to know what your home might be worth? Contact us for a FREE valuation!

Our team is ready to help you sell your home for the highest possible price ASAP

Bought with Redfin Corporation

The buying and selling process is all about YOU. Whether you're a first time home buyer or a seasoned investor, I custom tailor my approach to suit YOUR needs.
Don't hesitate to reach out even for the most basic questions. I'm happy to help no matter where you are in the process.






