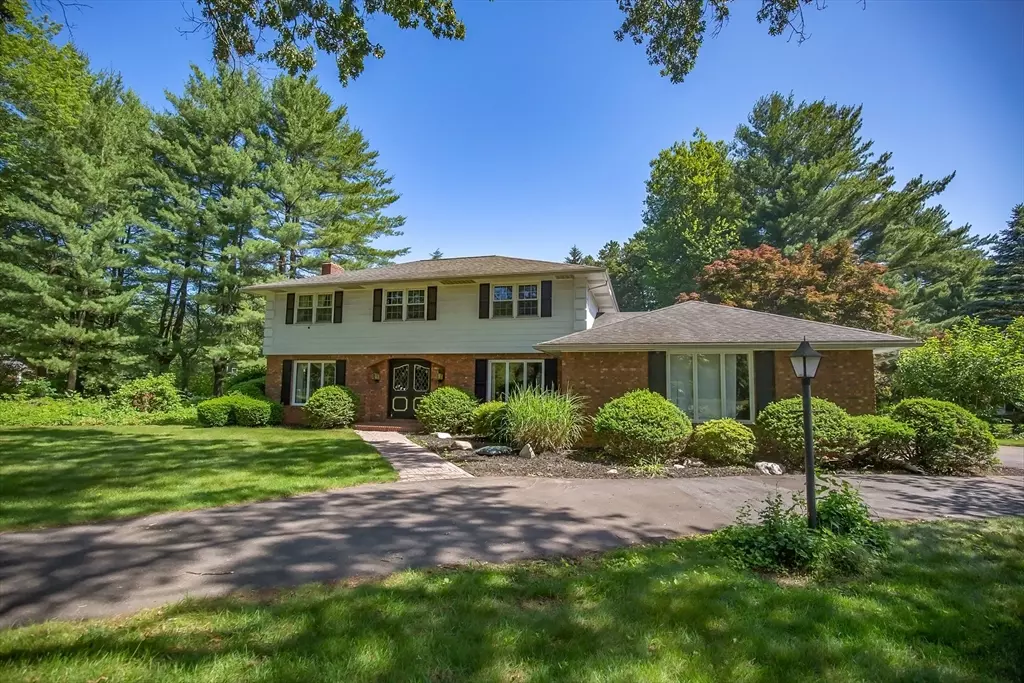$494,900
$499,900
1.0%For more information regarding the value of a property, please contact us for a free consultation.
3 Beds
2.5 Baths
2,324 SqFt
SOLD DATE : 08/20/2025
Key Details
Sold Price $494,900
Property Type Single Family Home
Sub Type Single Family Residence
Listing Status Sold
Purchase Type For Sale
Square Footage 2,324 sqft
Price per Sqft $212
MLS Listing ID 73396078
Sold Date 08/20/25
Style Colonial
Bedrooms 3
Full Baths 2
Half Baths 1
HOA Y/N false
Year Built 1972
Annual Tax Amount $9,743
Tax Year 2024
Lot Size 0.570 Acres
Acres 0.57
Property Sub-Type Single Family Residence
Property Description
SOLID, Spacious, Full of Potential AND in a Prime Location! Tucked away on a quiet dead-end st, this classic Colonial offers 3 bedrooms, 2.5 baths, and all the makings of your forever home! With a little vision & some personal touches, this home could truly shine for years to come. Set on a generous corner lot, you'll love the circular driveway, attached 2-car garage & your own private backyard retreat—complete with an in-ground pool & deck area, perfect for summer gatherings. Step inside through the convenient mudroom, complete with a half bath & enter the spacious OPEN CONCEPT Kitchen & Family room w/cozy fireplace & sliders leading to a bright sunroom. Need extra space? The front-to-back formal living room could easily be transformed into a first-floor primary suite, guest space, or a large GREAT room-your choice. Upstairs, you'll find 3 well-sized bedrooms, a full bath w/ laundry closet, plus a PRIVATE primary suite featuring a bathroom & walk in closet! WOW!!
Location
State MA
County Hampshire
Zoning RA1
Direction Pittroff Ave to Woodlawn St to Wildwood Lane- property on the left when the road curves.
Rooms
Family Room Closet/Cabinets - Custom Built, Cable Hookup, Deck - Exterior, Exterior Access, Open Floorplan, Slider, Window Seat
Basement Full, Bulkhead, Concrete, Unfinished
Primary Bedroom Level Second
Dining Room Closet, Flooring - Hardwood, Window(s) - Picture
Kitchen Bathroom - Half, Closet, Flooring - Stone/Ceramic Tile, Dining Area, Pantry, Breakfast Bar / Nook, Exterior Access, Open Floorplan
Interior
Interior Features Internet Available - Broadband
Heating Forced Air, Natural Gas
Cooling Central Air
Flooring Tile, Carpet, Hardwood
Fireplaces Number 2
Fireplaces Type Family Room, Living Room
Appliance Gas Water Heater, Range, Dishwasher, Disposal, Microwave
Laundry Bathroom - Full, Second Floor, Electric Dryer Hookup, Washer Hookup
Exterior
Exterior Feature Porch - Enclosed, Porch - Screened, Deck, Pool - Inground, Rain Gutters, Storage, Screens, Fenced Yard, Garden
Garage Spaces 2.0
Fence Fenced/Enclosed, Fenced
Pool In Ground
Community Features Public Transportation, Shopping, Tennis Court(s), Park, Walk/Jog Trails, Stable(s), Laundromat, Bike Path, Conservation Area, Highway Access, House of Worship, Private School, Public School
Utilities Available for Gas Range, for Electric Dryer, Washer Hookup
Roof Type Shingle
Total Parking Spaces 5
Garage Yes
Private Pool true
Building
Lot Description Corner Lot, Level
Foundation Block
Sewer Public Sewer
Water Public
Architectural Style Colonial
Schools
Elementary Schools Plains/Mosier
Middle Schools Micheal Smith
High Schools Shhs
Others
Senior Community false
Acceptable Financing Estate Sale
Listing Terms Estate Sale
Read Less Info
Want to know what your home might be worth? Contact us for a FREE valuation!

Our team is ready to help you sell your home for the highest possible price ASAP
Bought with The Bay State Team • RE/MAX Connections
The buying and selling process is all about YOU. Whether you're a first time home buyer or a seasoned investor, I custom tailor my approach to suit YOUR needs.
Don't hesitate to reach out even for the most basic questions. I'm happy to help no matter where you are in the process.






