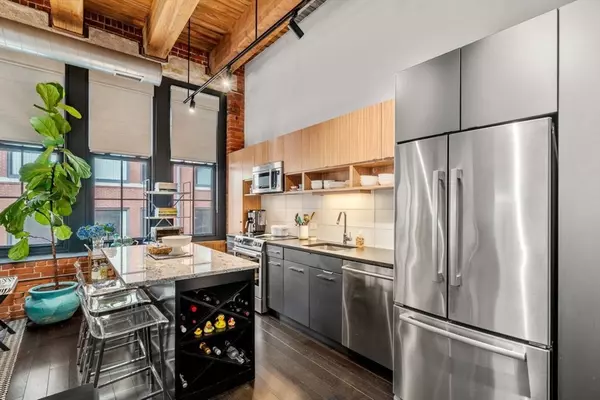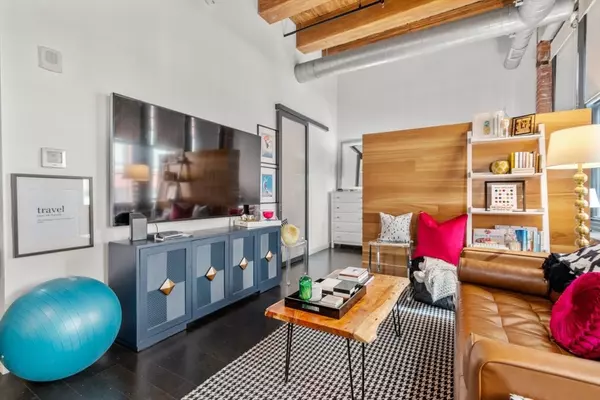$630,000
$639,000
1.4%For more information regarding the value of a property, please contact us for a free consultation.
1 Bed
1 Bath
526 SqFt
SOLD DATE : 08/18/2025
Key Details
Sold Price $630,000
Property Type Condo
Sub Type Condominium
Listing Status Sold
Purchase Type For Sale
Square Footage 526 sqft
Price per Sqft $1,197
MLS Listing ID 73344819
Sold Date 08/18/25
Bedrooms 1
Full Baths 1
HOA Fees $548/mo
Year Built 2016
Annual Tax Amount $7,297
Tax Year 2025
Property Sub-Type Condominium
Property Description
Meticulously restored boutique elevator building, 319 A St. blends timeless craftsmanship/modern design, capturing the essence of Fort Point's industrial past with contemporary living. This studio loft w/ defined bedroom area features a true bespoke kitchen: large storage island for dining/prep work, granite counters, SS BOSCH appliances & Zebrawood-finished cabinetry. Soaring 12+ ft ceilings, exposed brick & beams + oversized windows create a larger, open-airy feel, providing space for a WFH office. The private bedroom area leads to a spa-like bathroom, laundry closet & custom walk-in for ultimate organization. Building amenities: on-site anchor restaurant “Citrus & Salt”, stylized lobby, exclusive storage, secure bike room & expansive Roof Deck: comfy seating, 2 grills, XL dining table, showcasing views of Downtown & S.Station. Live effortlessly in a pro-mgr building w/ access to artists studios, Harborwalk, TraderJoes, Seaport, dining/shopping, entertainment/nightlife moments away!
Location
State MA
County Suffolk
Area Seaport District
Zoning 102-RES
Direction Congress to A St. or Summer to Melcher to A St.
Rooms
Basement Y
Interior
Interior Features Bathroom - Tiled With Shower Stall, Walk-In Closet(s), Countertops - Stone/Granite/Solid, Open Floorplan, Closet/Cabinets - Custom Built, Dining Area, Kitchen Island, Lighting - Overhead, Pantry, Countertops - Upgraded, Cabinets - Upgraded, Bathroom, Bedroom, Living/Dining Rm Combo, Kitchen, Elevator
Heating Forced Air, Natural Gas, Unit Control
Cooling Central Air, Unit Control
Flooring Wood, Flooring - Stone/Ceramic Tile
Appliance Range, Dishwasher, Disposal, Microwave, Refrigerator, Freezer, Washer, Dryer, Stainless Steel Appliance(s)
Laundry Laundry Closet, Fourth Floor, In Unit, Electric Dryer Hookup, Washer Hookup
Exterior
Exterior Feature Deck - Roof + Access Rights, Decorative Lighting, City View(s), Professional Landscaping
Garage Spaces 1.0
Community Features Public Transportation, Shopping, Park, Walk/Jog Trails, Medical Facility, Highway Access, House of Worship, Marina, T-Station
Utilities Available for Electric Range, for Electric Dryer, Washer Hookup
View Y/N Yes
View City
Roof Type Rubber
Total Parking Spaces 1
Garage Yes
Building
Story 1
Sewer Public Sewer
Water Public
Others
Pets Allowed Yes w/ Restrictions
Senior Community false
Read Less Info
Want to know what your home might be worth? Contact us for a FREE valuation!

Our team is ready to help you sell your home for the highest possible price ASAP
Bought with Camden Davis • Engel & Volkers Boston
The buying and selling process is all about YOU. Whether you're a first time home buyer or a seasoned investor, I custom tailor my approach to suit YOUR needs.
Don't hesitate to reach out even for the most basic questions. I'm happy to help no matter where you are in the process.






