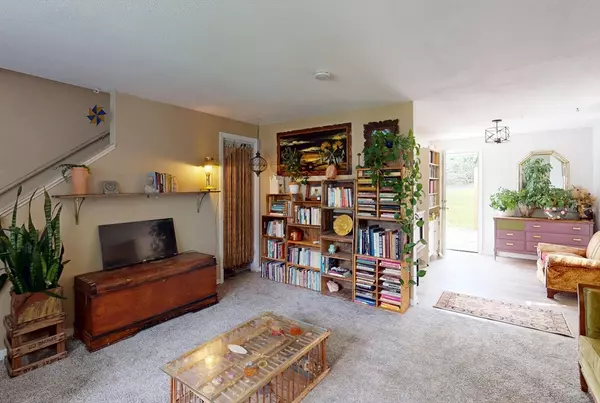$240,000
$229,000
4.8%For more information regarding the value of a property, please contact us for a free consultation.
2 Beds
1 Bath
1,040 SqFt
SOLD DATE : 08/15/2025
Key Details
Sold Price $240,000
Property Type Condo
Sub Type Condominium
Listing Status Sold
Purchase Type For Sale
Square Footage 1,040 sqft
Price per Sqft $230
MLS Listing ID 73388750
Sold Date 08/15/25
Bedrooms 2
Full Baths 1
HOA Fees $395/mo
Year Built 1973
Annual Tax Amount $3,958
Tax Year 2025
Lot Size 5,227 Sqft
Acres 0.12
Property Sub-Type Condominium
Property Description
Why rent when you can own? Don't miss this excellent investment opportunity OR make it your home! This desirable 2-Bedroom/1-Bath Townhouse-Style Condo has a strong rental history in the center of the 5-College Area. A super location on West St. and the PVTA bus line means easy access to everything! Close to Amherst Center, colleges, restaurants, and miles of hiking & biking trails. This stylish Condo features many recent updates, including ALL new flooring throughout, a large, sun-filled Living Room w/adjoining Dining Room/Office, & direct access to your private Stone Patio. The Kitchen is beautifully remodeled w/Solid Surface countertops & abundant cabinets. Upstairs are two spacious Bedrooms w/ample closets, and a Full Bath. Coin-op Laundry & private Storage are conveniently located on the lower level of the building, PLUS the option to add an in-unit W/D. Pets are welcome w/restrictions. Showings begin immediately. **OFFER DEADLINE - MONDAY, June 16, 2025 at 5:00 PM**
Location
State MA
County Hampshire
Zoning RN2
Direction Amh Cnt to West St/Rte 116, L into Jeffrey Amh Manor, R into 1st parking area, U:18 end of building
Rooms
Basement N
Primary Bedroom Level Second
Dining Room Flooring - Laminate, Exterior Access, Lighting - Pendant
Kitchen Closet, Flooring - Laminate, Pantry, Countertops - Stone/Granite/Solid, Cabinets - Upgraded, Remodeled, Lighting - Overhead
Interior
Interior Features Entrance Foyer, Finish - Sheetrock, Internet Available - Broadband
Heating Electric Baseboard
Cooling None
Flooring Carpet, Laminate, Vinyl
Appliance Range, Dishwasher, Refrigerator, Range Hood
Laundry Electric Dryer Hookup, Walk-in Storage, Washer Hookup, In Basement, Common Area, In Building
Exterior
Exterior Feature Patio, Screens, Rain Gutters, Professional Landscaping, Other
Community Features Public Transportation, Shopping, Walk/Jog Trails, Golf, Laundromat, Bike Path, Conservation Area, Highway Access, House of Worship, Private School, Public School, University
Utilities Available for Electric Range
Roof Type Shingle
Total Parking Spaces 2
Garage No
Building
Story 2
Sewer Public Sewer
Water Public
Schools
Elementary Schools Crocker Farm
Middle Schools Arms
High Schools Arhs
Others
Pets Allowed Yes w/ Restrictions
Senior Community false
Acceptable Financing Other (See Remarks)
Listing Terms Other (See Remarks)
Read Less Info
Want to know what your home might be worth? Contact us for a FREE valuation!

Our team is ready to help you sell your home for the highest possible price ASAP
Bought with Joyce Fill • Coldwell Banker Community REALTORS®

The buying and selling process is all about YOU. Whether you're a first time home buyer or a seasoned investor, I custom tailor my approach to suit YOUR needs.
Don't hesitate to reach out even for the most basic questions. I'm happy to help no matter where you are in the process.






