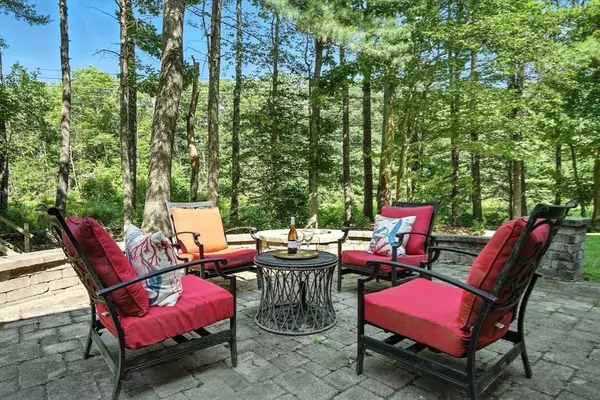$1,350,000
$1,335,000
1.1%For more information regarding the value of a property, please contact us for a free consultation.
5 Beds
3.5 Baths
4,478 SqFt
SOLD DATE : 08/11/2025
Key Details
Sold Price $1,350,000
Property Type Single Family Home
Sub Type Single Family Residence
Listing Status Sold
Purchase Type For Sale
Square Footage 4,478 sqft
Price per Sqft $301
MLS Listing ID 73389181
Sold Date 08/11/25
Style Colonial
Bedrooms 5
Full Baths 3
Half Baths 1
HOA Y/N false
Year Built 2001
Annual Tax Amount $15,871
Tax Year 2025
Lot Size 2.180 Acres
Acres 2.18
Property Sub-Type Single Family Residence
Property Description
OFFER ACCEPTED!! SAT. 6/28 OPEN HOUSE CANCELED!! The expansive front yard is perfect for a family soccer match while the back yard indulges you; unwind in a serene setting designed for memory-making-grill on the spacious deck, gather around the fire pit, or watch the kids explore the jungle gym. Inside, the heart of the home is a newly renovated dream kitchen that flows seamlessly into a sunken, sun-drenched family room with a cozy fireplace. This open-concept layout is ideal for both everyday living and entertaining. With flexible living spaces throughout, you'll find plenty of room for both work and play. From the private home office, a versatile bonus room, the tranquil primary suite, and quiet nooks for reading or streaming your favorite show, this home offers something for everyone. Ideally located just minutes from Norwell's charming town center, this home offers the perfect blend of community, comfort, and style
Location
State MA
County Plymouth
Zoning RES
Direction Rte. 123 to Lincoln St.
Rooms
Family Room Skylight, Cathedral Ceiling(s), Flooring - Hardwood, Deck - Exterior
Basement Full, Finished
Primary Bedroom Level Second
Dining Room Flooring - Hardwood, Wainscoting, Crown Molding
Kitchen Flooring - Hardwood, Pantry, Countertops - Stone/Granite/Solid, Kitchen Island, Cabinets - Upgraded, Deck - Exterior, Open Floorplan, Recessed Lighting, Remodeled, Stainless Steel Appliances, Lighting - Pendant
Interior
Interior Features Bathroom - Full, Bathroom - With Shower Stall, Cabinets - Upgraded, Vaulted Ceiling(s), Bathroom, Media Room, Bonus Room, Office, Walk-up Attic
Heating Baseboard, Oil
Cooling Central Air, Ductless
Flooring Wood, Tile, Carpet, Laminate, Flooring - Stone/Ceramic Tile, Flooring - Wall to Wall Carpet, Flooring - Hardwood
Fireplaces Number 1
Fireplaces Type Family Room
Appliance Water Heater, Range, Dishwasher, Microwave, Refrigerator, Washer, Dryer, Water Treatment, Wine Refrigerator
Laundry Electric Dryer Hookup, Washer Hookup, Second Floor
Exterior
Exterior Feature Deck, Deck - Composite, Patio, Rain Gutters, Storage, Invisible Fence
Garage Spaces 2.0
Fence Invisible
Community Features Shopping, Tennis Court(s), Park, Walk/Jog Trails, Conservation Area, Public School
Utilities Available for Electric Range, for Electric Dryer, Washer Hookup
Roof Type Shingle
Total Parking Spaces 6
Garage Yes
Building
Lot Description Wooded, Easements
Foundation Concrete Perimeter
Sewer Private Sewer
Water Public
Architectural Style Colonial
Schools
Elementary Schools Vinal School
Middle Schools Nms
High Schools Nhs
Others
Senior Community false
Acceptable Financing Contract
Listing Terms Contract
Read Less Info
Want to know what your home might be worth? Contact us for a FREE valuation!

Our team is ready to help you sell your home for the highest possible price ASAP
Bought with Hillary Birch • Compass
The buying and selling process is all about YOU. Whether you're a first time home buyer or a seasoned investor, I custom tailor my approach to suit YOUR needs.
Don't hesitate to reach out even for the most basic questions. I'm happy to help no matter where you are in the process.






