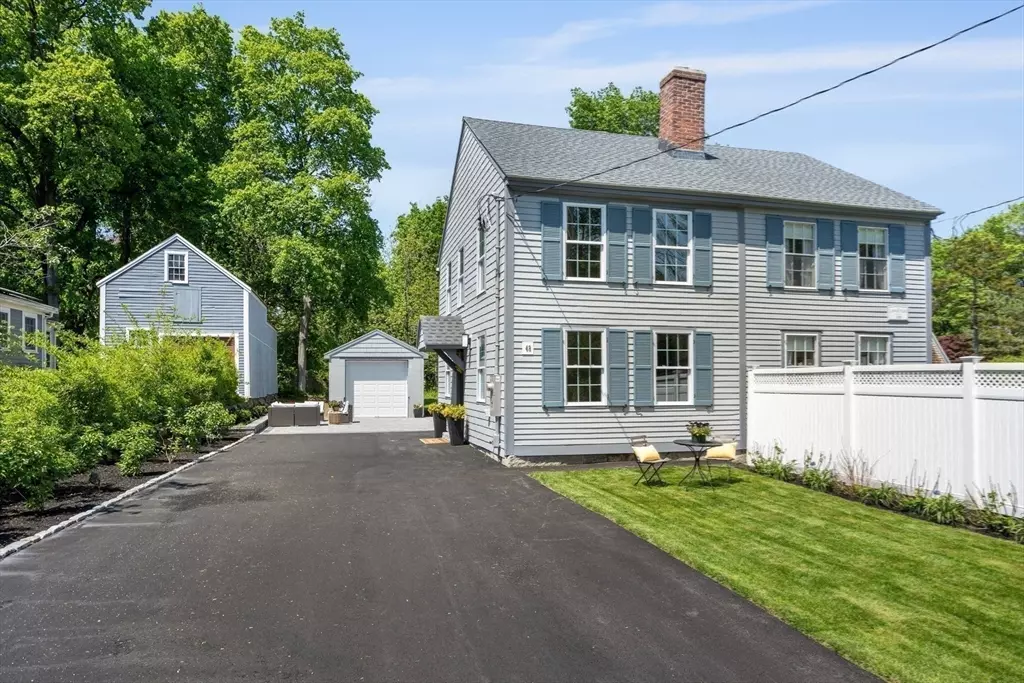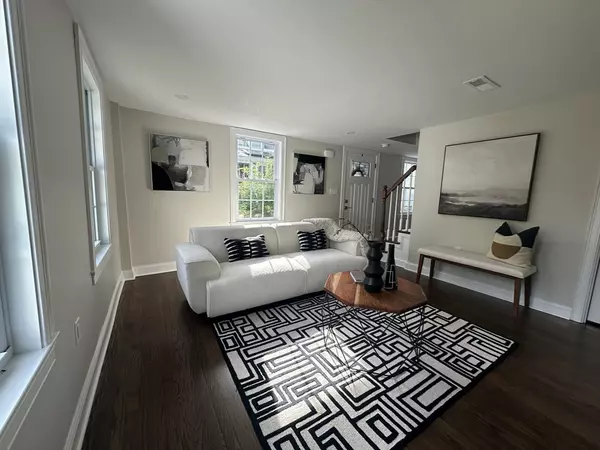$749,000
$775,000
3.4%For more information regarding the value of a property, please contact us for a free consultation.
2 Beds
2 Baths
1,210 SqFt
SOLD DATE : 08/06/2025
Key Details
Sold Price $749,000
Property Type Single Family Home
Sub Type Single Family Residence
Listing Status Sold
Purchase Type For Sale
Square Footage 1,210 sqft
Price per Sqft $619
MLS Listing ID 73368817
Sold Date 08/06/25
Style Colonial,Other (See Remarks)
Bedrooms 2
Full Baths 2
HOA Y/N false
Year Built 1829
Annual Tax Amount $5,988
Tax Year 2025
Lot Size 9,147 Sqft
Acres 0.21
Property Sub-Type Single Family Residence
Property Description
Looking to downsize or find the perfect starter home with no HoA, this fully remodeled beauty is move-in ready and absolutely stunning! Featuring 2 BR, 2 Full Baths and a 1-car garage, this home offers soaring 12.5-foot ceilings on the 2nd floor and gleaming hardwood floors throughout. The spacious living room, complete with a cozy fireplace, flows into a dedicated dining area - perfect for gatherings. The brand-new modern kitchen features high-end appliances, custom cabinetry, and beautiful countertops, with plenty of storage space. Recent updates include a new heating system, new A/C, new roof, and new windows, new HW, - offering peace of mind and energy efficiency for years to come. Step right out to a new 500 sq ft patio and an expansive backyard with room for pets, play, and outdoor entertaining. All of this just minutes from Bedford Center's charming shops, dining, schools, + public transportation. Nothing to do but unpack and enjoy everything Bedford has to offer!
Location
State MA
County Middlesex
Zoning C
Direction Page or Great Rd to Springs Rd
Rooms
Basement Partial, Interior Entry, Sump Pump, Concrete, Unfinished
Primary Bedroom Level Second
Dining Room Flooring - Hardwood, Exterior Access, Open Floorplan
Kitchen Flooring - Hardwood, Countertops - Stone/Granite/Solid, Open Floorplan, Recessed Lighting
Interior
Heating Forced Air, Heat Pump, Electric, Air Source Heat Pumps (ASHP)
Cooling Central Air, High Seer Heat Pump (12+), Air Source Heat Pumps (ASHP)
Flooring Tile, Concrete, Hardwood
Fireplaces Number 1
Fireplaces Type Living Room
Appliance Electric Water Heater, Water Heater, Disposal, Microwave, Freezer, ENERGY STAR Qualified Refrigerator, ENERGY STAR Qualified Dishwasher, Range Hood, Range
Laundry Ceiling - Vaulted, Electric Dryer Hookup, Recessed Lighting, Second Floor, Washer Hookup
Exterior
Exterior Feature Patio, Professional Landscaping, Decorative Lighting
Garage Spaces 1.0
Community Features Public Transportation, Shopping, Park, Walk/Jog Trails, Bike Path, Public School
Utilities Available for Electric Range, for Electric Dryer, Washer Hookup
Roof Type Shingle
Total Parking Spaces 5
Garage Yes
Building
Lot Description Level
Foundation Stone
Sewer Public Sewer
Water Public
Architectural Style Colonial, Other (See Remarks)
Schools
Elementary Schools Davis/Lane
Middle Schools John Glenn
High Schools Bedford
Others
Senior Community false
Read Less Info
Want to know what your home might be worth? Contact us for a FREE valuation!

Our team is ready to help you sell your home for the highest possible price ASAP
Bought with Angel Santiago • Jack Gately Real Estate, LLC

The buying and selling process is all about YOU. Whether you're a first time home buyer or a seasoned investor, I custom tailor my approach to suit YOUR needs.
Don't hesitate to reach out even for the most basic questions. I'm happy to help no matter where you are in the process.






