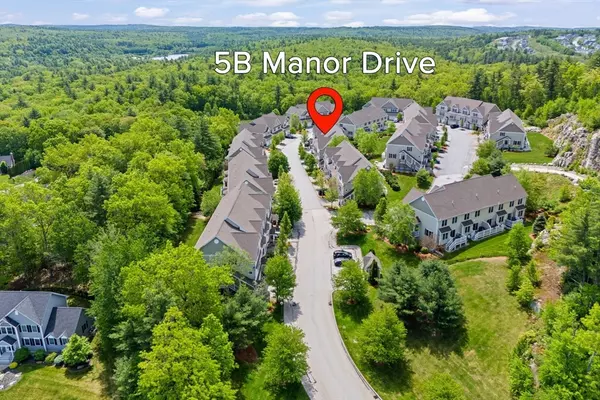$505,000
$499,000
1.2%For more information regarding the value of a property, please contact us for a free consultation.
3 Beds
2.5 Baths
2,438 SqFt
SOLD DATE : 07/31/2025
Key Details
Sold Price $505,000
Property Type Condo
Sub Type Condominium
Listing Status Sold
Purchase Type For Sale
Square Footage 2,438 sqft
Price per Sqft $207
MLS Listing ID 73384216
Sold Date 07/31/25
Bedrooms 3
Full Baths 2
Half Baths 1
HOA Fees $400/mo
Year Built 2018
Annual Tax Amount $8,399
Tax Year 2024
Property Sub-Type Condominium
Property Description
Modern elegance meets smart living in this luxury townhome. Nestled in the pristine and sought-after Carriage Manor neighborhood and set within walking distance of scenic trails and just minutes from I-93. The main level features a gorgeous open-concept kitchen complete with granite countertops, smart stainless-steel appliances, and a seamless flow into the formal dining area, perfect for entertaining. Bright and airy living room complete with a cozy fireplace, creates an inviting space for relaxation. Upstairs, you'll find a luxurious primary suite with versatile built-in dresser cabinets and an en suite shower complete with a double sink vanity. 2 additional spacious bedrooms. A full bath and a laundry area. The walkout lower level features a finished bonus room that is perfect as a game room or a home office. Enjoy your EV-ready, spacious, 2 car garage. This townhome offers the perfect blend of luxury, location, and modern convenience. Showings begin at the open house on 6/7 10-12.
Location
State NH
County Merrimack
Zoning Res
Direction Use GPS
Rooms
Basement Y
Interior
Heating Forced Air, Natural Gas
Cooling Central Air
Flooring Carpet, Hardwood
Fireplaces Number 1
Appliance Range, Dishwasher, Microwave, Refrigerator, Washer, Dryer
Laundry In Unit
Exterior
Exterior Feature Deck
Garage Spaces 2.0
Community Features Walk/Jog Trails, Bike Path, Conservation Area, Highway Access
Roof Type Shingle
Total Parking Spaces 2
Garage Yes
Building
Story 2
Sewer Public Sewer
Water Public
Others
Pets Allowed Yes
Senior Community false
Read Less Info
Want to know what your home might be worth? Contact us for a FREE valuation!

Our team is ready to help you sell your home for the highest possible price ASAP
Bought with Tal Hagbi • RE/MAX Synergy
The buying and selling process is all about YOU. Whether you're a first time home buyer or a seasoned investor, I custom tailor my approach to suit YOUR needs.
Don't hesitate to reach out even for the most basic questions. I'm happy to help no matter where you are in the process.






