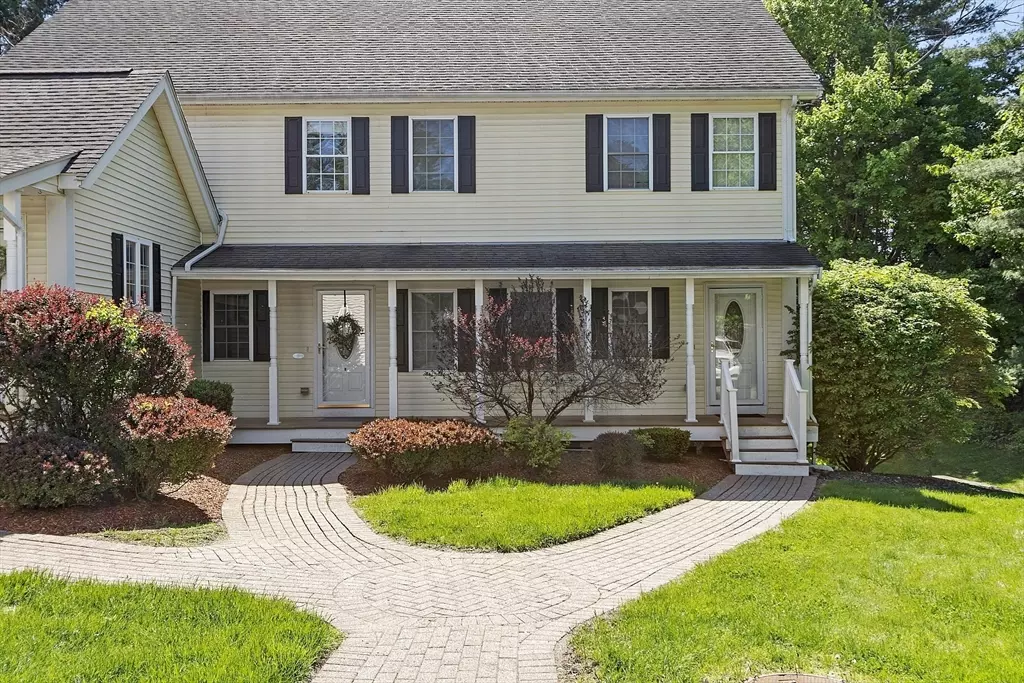$710,000
$725,000
2.1%For more information regarding the value of a property, please contact us for a free consultation.
2 Beds
1.5 Baths
1,817 SqFt
SOLD DATE : 07/15/2025
Key Details
Sold Price $710,000
Property Type Condo
Sub Type Condominium
Listing Status Sold
Purchase Type For Sale
Square Footage 1,817 sqft
Price per Sqft $390
MLS Listing ID 73375075
Sold Date 07/15/25
Bedrooms 2
Full Baths 1
Half Baths 1
HOA Fees $310/mo
Year Built 2003
Annual Tax Amount $6,104
Tax Year 2025
Lot Size 1.030 Acres
Acres 1.03
Property Sub-Type Condominium
Property Description
Rare & exciting opportunity to purchase a unit at Brooksbie Place, a small 4-unit complex w/ a fantastic location within walking distance of town. Whether you're looking for your first home or downsizing, this charming condo has it all. You'll be greeted by the front porch leading into the sunlit kitchen featuring granite countertops & stainless steel appliances. The kitchen opens up to a lovely living room & dining room. Natural light floods in through large windows and the slider off of the dining room that leads to the deck overlooking beautiful grounds. Built in 2003, this unit offers everything you need including gorgeous hardwood floors & an oversized one-car detached garage. Excellent use of space on both floors is evident throughout the home. The second floor boasts two bedrooms, a full bathroom, and laundry area. The walk-out lower level includes a family room and bonus room perfect for a home office setup. Don't miss out on this amazing opportunity!
Location
State MA
County Middlesex
Zoning A
Direction Great Road to Brooksbie Road
Rooms
Family Room Flooring - Wall to Wall Carpet, Exterior Access
Basement Y
Primary Bedroom Level Second
Dining Room Flooring - Hardwood, Balcony / Deck, Deck - Exterior, Open Floorplan, Crown Molding
Kitchen Flooring - Hardwood, Countertops - Stone/Granite/Solid, Breakfast Bar / Nook, Open Floorplan, Recessed Lighting, Stainless Steel Appliances, Gas Stove
Interior
Interior Features Office
Heating Forced Air, Natural Gas
Cooling Central Air
Flooring Tile, Carpet, Laminate, Hardwood
Appliance Range, Dishwasher, Disposal, Refrigerator, Washer, Dryer
Laundry Second Floor, In Unit
Exterior
Exterior Feature Porch, Deck
Garage Spaces 1.0
Community Features Public Transportation, Shopping, Tennis Court(s), Park, Walk/Jog Trails, Bike Path, Public School
Utilities Available for Gas Range
Roof Type Shingle
Total Parking Spaces 3
Garage Yes
Building
Story 3
Sewer Public Sewer
Water Public
Schools
Elementary Schools Davis/Lane
Middle Schools Jgms
High Schools Bhs
Others
Pets Allowed Yes
Senior Community false
Read Less Info
Want to know what your home might be worth? Contact us for a FREE valuation!

Our team is ready to help you sell your home for the highest possible price ASAP
Bought with Lin Shi • Phoenix Real Estate

The buying and selling process is all about YOU. Whether you're a first time home buyer or a seasoned investor, I custom tailor my approach to suit YOUR needs.
Don't hesitate to reach out even for the most basic questions. I'm happy to help no matter where you are in the process.






