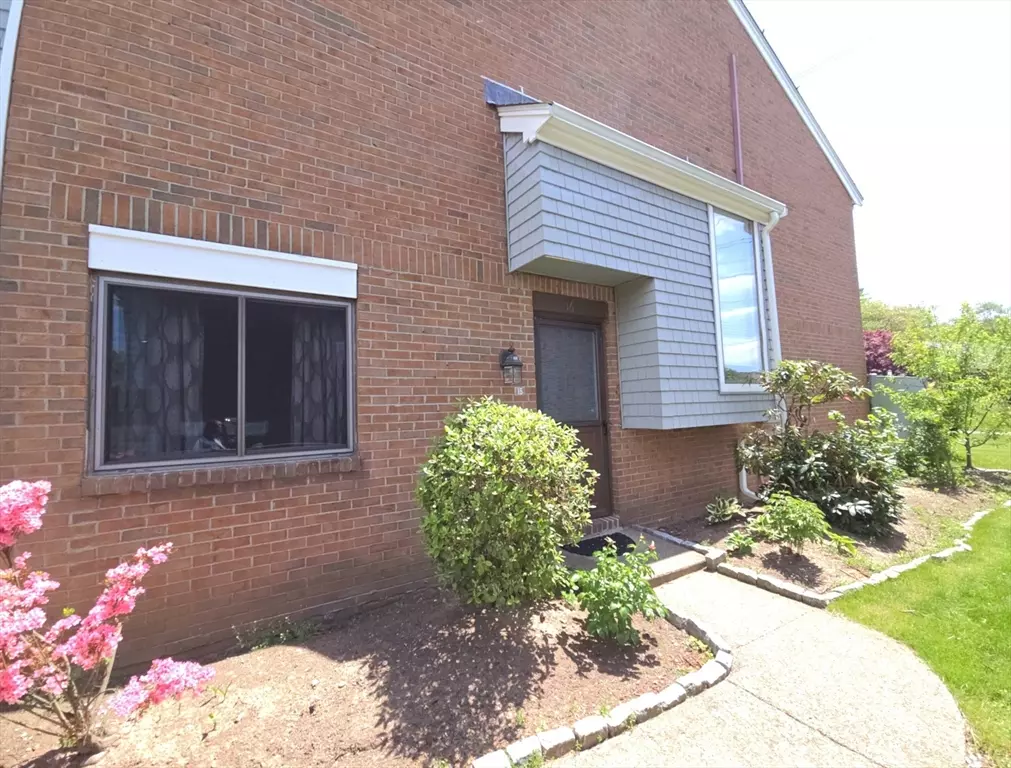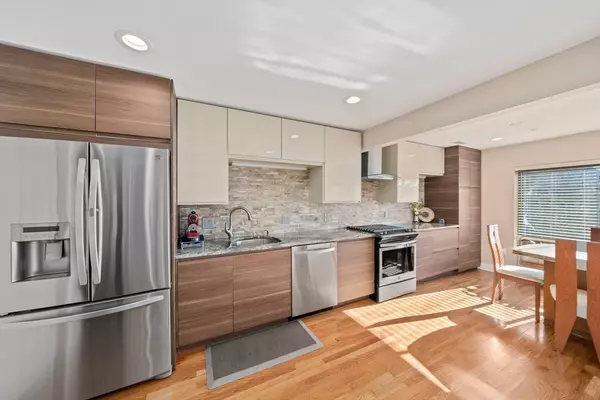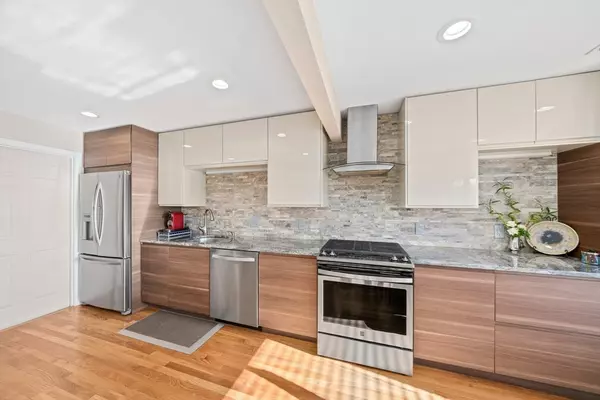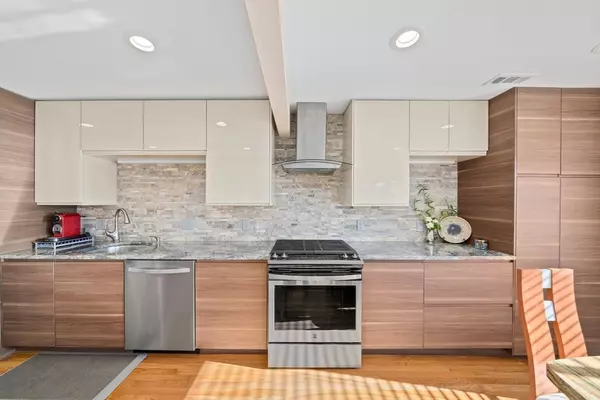$488,500
$499,900
2.3%For more information regarding the value of a property, please contact us for a free consultation.
3 Beds
2.5 Baths
1,560 SqFt
SOLD DATE : 06/30/2025
Key Details
Sold Price $488,500
Property Type Condo
Sub Type Condominium
Listing Status Sold
Purchase Type For Sale
Square Footage 1,560 sqft
Price per Sqft $313
MLS Listing ID 73328223
Sold Date 06/30/25
Bedrooms 3
Full Baths 2
Half Baths 1
HOA Fees $866/mo
Year Built 1976
Annual Tax Amount $5,385
Tax Year 2024
Property Sub-Type Condominium
Property Description
Step into this stunningly reimagined end-unit townhome on the Stoughton/Canton line! This modern, move-in ready home boasts a completely redesigned open floor plan with sleek European-style cabinetry, high-end appliances, granite counters, & a beautiful stone backsplash. Enjoy three spacious bedrooms, including a luxurious primary suite with walk-in closet and spa-like en-suite bath. Plus, a versatile first-floor den or home office makes remote work a breeze. Designer bathrooms, gleaming hardwood floors, & stylish recessed lighting elevate every space. Relax outdoors on your private stamped concrete patio and enjoy the comfort of an attached garage. Resort-like living just steps from pool, tennis courts, and clubhouse. Perfectly located near highways, commuter rail, dining, and shopping. This home offers both style and convenience. Don't miss your chance -homes this upgraded don't last long!
Location
State MA
County Norfolk
Zoning RM
Direction Island St to Rosewood Dr
Rooms
Basement N
Primary Bedroom Level Second
Dining Room Flooring - Hardwood, Recessed Lighting
Kitchen Flooring - Hardwood, Countertops - Stone/Granite/Solid, Cabinets - Upgraded, Recessed Lighting
Interior
Interior Features Den
Heating Forced Air, Natural Gas
Cooling Central Air
Flooring Hardwood, Flooring - Hardwood
Appliance Range, Dishwasher, Refrigerator, Washer, Dryer
Laundry First Floor, In Unit
Exterior
Exterior Feature Patio - Enclosed
Garage Spaces 1.0
Pool Association
Community Features Public Transportation, Shopping, Pool, Tennis Court(s), Medical Facility, Highway Access, Public School
Total Parking Spaces 3
Garage Yes
Building
Story 2
Sewer Public Sewer
Water Public
Schools
Elementary Schools Hansen
Middle Schools Oms
High Schools Shs
Others
Pets Allowed Yes w/ Restrictions
Senior Community false
Read Less Info
Want to know what your home might be worth? Contact us for a FREE valuation!

Our team is ready to help you sell your home for the highest possible price ASAP
Bought with Kathleen Chisholm • Berkshire Hathaway HomeServices Warren Residential

The buying and selling process is all about YOU. Whether you're a first time home buyer or a seasoned investor, I custom tailor my approach to suit YOUR needs.
Don't hesitate to reach out even for the most basic questions. I'm happy to help no matter where you are in the process.






