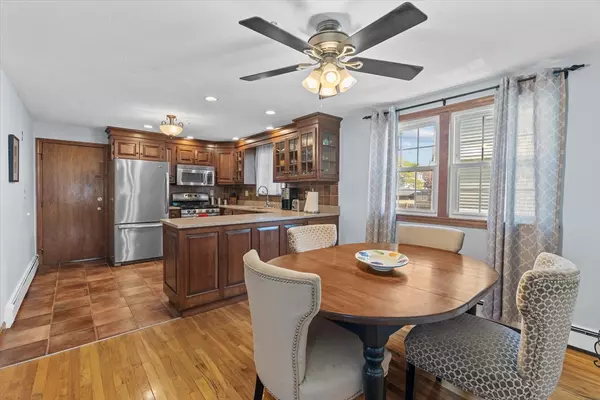$1,165,000
$1,075,000
8.4%For more information regarding the value of a property, please contact us for a free consultation.
6 Beds
3 Baths
2,300 SqFt
SOLD DATE : 07/02/2025
Key Details
Sold Price $1,165,000
Property Type Multi-Family
Sub Type Multi Family
Listing Status Sold
Purchase Type For Sale
Square Footage 2,300 sqft
Price per Sqft $506
MLS Listing ID 73367802
Sold Date 07/02/25
Bedrooms 6
Full Baths 3
Year Built 1973
Annual Tax Amount $11,816
Tax Year 2025
Lot Size 4,791 Sqft
Acres 0.11
Property Sub-Type Multi Family
Property Description
** Offer Deadline Weds at 5pm ** Cherished by the same family for 52 years, this exceptional property is now ready for its next chapter. Each unit is filled with natural light and features beautiful hardwood floors, updated kitchens with custom cabinetry, and granite counters with convenient peninsula. Counter seating as well as dining area. Spacious bedrooms and young, energy-efficient furnaces and hot water heaters, electrical panels & 2 washer/dryer hookups. The finished basement includes a full bath and a wet bar, offering incredible flexibility—ideal for an in-law suite, Au Pair, home office, gym, or playroom. Enjoy outdoor living on the shady deck, or fenced-in backyard. Ample off-street parking for five cars. Wollaston, a beloved area, offers the perfect blend of coastal charm and urban convenience. Minutes from downtown Boston via the nearby Red Line, and easy access to Wollaston Beach for swimming and scenic views. Residents enjoy a walkable community & top-rated schools.
Location
State MA
County Norfolk
Area Wollaston
Zoning RESB
Direction GPS Friendly
Rooms
Basement Full, Partially Finished, Interior Entry, Bulkhead
Interior
Interior Features Laundry Room, Upgraded Countertops, Bathroom With Tub & Shower, Ceiling Fan(s), Stone/Granite/Solid Counters, Upgraded Cabinets, Living Room, Kitchen
Heating Natural Gas
Cooling Wall Unit(s)
Flooring Tile, Hardwood, Wood
Appliance Washer, Dryer, Range, Dishwasher, Microwave, Refrigerator
Laundry Washer Hookup, Dryer Hookup, Gas Dryer Hookup
Exterior
Exterior Feature Balcony/Deck
Fence Fenced/Enclosed, Fenced
Community Features Public Transportation, Shopping, Park, Highway Access, House of Worship, Marina, Public School, T-Station
Utilities Available for Gas Range, for Gas Dryer
Waterfront Description Bay,1 to 2 Mile To Beach
Roof Type Shingle
Total Parking Spaces 5
Garage No
Building
Lot Description Level
Story 3
Foundation Concrete Perimeter
Sewer Public Sewer
Water Public
Schools
Elementary Schools Montclair
Middle Schools Atlantic
High Schools North Quincy Hs
Others
Senior Community false
Read Less Info
Want to know what your home might be worth? Contact us for a FREE valuation!

Our team is ready to help you sell your home for the highest possible price ASAP
Bought with The Vici Group • Shore Real Estate LLC

The buying and selling process is all about YOU. Whether you're a first time home buyer or a seasoned investor, I custom tailor my approach to suit YOUR needs.
Don't hesitate to reach out even for the most basic questions. I'm happy to help no matter where you are in the process.






