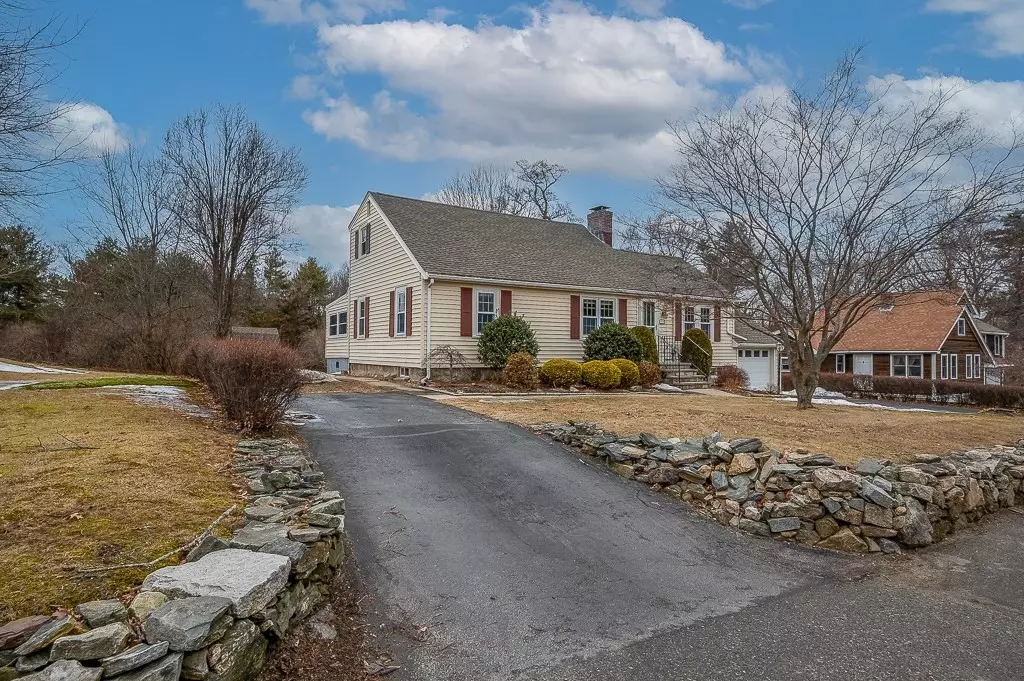$725,000
$699,900
3.6%For more information regarding the value of a property, please contact us for a free consultation.
4 Beds
2 Baths
1,701 SqFt
SOLD DATE : 04/30/2025
Key Details
Sold Price $725,000
Property Type Single Family Home
Sub Type Single Family Residence
Listing Status Sold
Purchase Type For Sale
Square Footage 1,701 sqft
Price per Sqft $426
MLS Listing ID 73342516
Sold Date 04/30/25
Style Cape
Bedrooms 4
Full Baths 2
HOA Y/N false
Year Built 1930
Annual Tax Amount $7,400
Tax Year 2024
Lot Size 0.320 Acres
Acres 0.32
Property Sub-Type Single Family Residence
Property Description
Charming Cape with loads of potential and pool! This 4-bedroom, 2-bathroom home is full of potential and waiting for your personal touch. With two bedrooms upstairs and two bedrooms downstairs, this versatile layout offers plenty of space for family, guests or home office. The main living area is filled with natural light, kitchen ready to serve family and friends year round and naturally flows outside to large deck for dining Al Fresco. Step out to discover a spacious backyard with a pool, perfect for summer entertaining or relaxing weekends. This home offers a fantastic opportunity to build equity and create the space of your dreams. Conveniently located near schools (Elmwood Elementary right down the street!), shopping and dining. NEW SEPTIC SYSTEM, ROOF, & OIL TANK 03/24!!!
Location
State MA
County Middlesex
Zoning RES
Direction Wood Street to Elm Street, us GPS
Rooms
Basement Full, Partially Finished, Walk-Out Access, Interior Entry, Garage Access, Concrete
Primary Bedroom Level First
Interior
Heating Forced Air, Pellet Stove, Wood Stove
Cooling None
Fireplaces Number 2
Appliance Water Heater, Dishwasher, Refrigerator, Washer, Dryer
Laundry In Basement
Exterior
Exterior Feature Deck, Pool - Inground
Garage Spaces 1.0
Fence Fenced/Enclosed
Pool In Ground
Roof Type Shingle
Total Parking Spaces 6
Garage Yes
Private Pool true
Building
Lot Description Level
Foundation Concrete Perimeter
Sewer Public Sewer, Private Sewer
Water Public
Architectural Style Cape
Schools
High Schools Hhs
Others
Senior Community false
Acceptable Financing Contract
Listing Terms Contract
Read Less Info
Want to know what your home might be worth? Contact us for a FREE valuation!

Our team is ready to help you sell your home for the highest possible price ASAP
Bought with My House Partners Team • RE/MAX Executive Realty

The buying and selling process is all about YOU. Whether you're a first time home buyer or a seasoned investor, I custom tailor my approach to suit YOUR needs.
Don't hesitate to reach out even for the most basic questions. I'm happy to help no matter where you are in the process.






