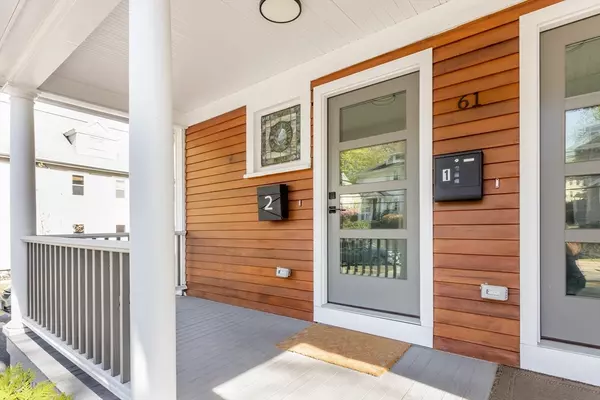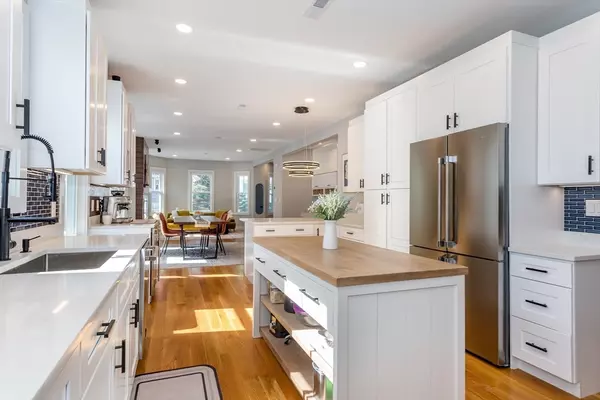$1,325,000
$1,350,000
1.9%For more information regarding the value of a property, please contact us for a free consultation.
3 Beds
3 Baths
2,686 SqFt
SOLD DATE : 06/20/2025
Key Details
Sold Price $1,325,000
Property Type Condo
Sub Type Condominium
Listing Status Sold
Purchase Type For Sale
Square Footage 2,686 sqft
Price per Sqft $493
MLS Listing ID 73370336
Sold Date 06/20/25
Bedrooms 3
Full Baths 3
HOA Fees $320/mo
Year Built 1912
Annual Tax Amount $12,634
Tax Year 2025
Property Sub-Type Condominium
Property Description
This is the One! Stunningly renovated & architecturally designed unit in ideal Arlington location. Dramatic open floorplan w/ fireplaced living & dining area. Gleaming hardwood floors with tons of natural light. Chef's kitchen w/ white Quartz counters, peninsula & island, recessed lighting, gas cooktop w/ vented hood, beverage fridge, glass backsplash & more. 2 spacious bedrooms, ample closets, 2 full baths including an en-suite and laundry complete the main level. Upstairs you'll find a striking Primary suite with separate sitting area/office, 12 ft walk in closet, private deck & Primary bath w herringboned wood look tile, soaking tub, seamless glass enclosure & rain shower head. The location is ideal- walk to local restaurants, shops, amenities, trader joes, Arlington Reservoir & beach area. Steps to the Minuteman commuter bike trail. Want to walk through this unit in 3D? Visit https://tinyurl.com/61PaulRevereArlington . Call for your appt today!
Location
State MA
County Middlesex
Zoning R2
Direction Park Ave to Paul Revere
Rooms
Basement N
Primary Bedroom Level Second
Main Level Bedrooms 1
Dining Room Flooring - Hardwood, Open Floorplan, Recessed Lighting
Kitchen Closet/Cabinets - Custom Built, Flooring - Hardwood, Countertops - Stone/Granite/Solid, Kitchen Island, Open Floorplan, Recessed Lighting, Stainless Steel Appliances, Peninsula
Interior
Heating Central, Forced Air, Natural Gas
Cooling Central Air, Dual
Flooring Wood, Tile
Fireplaces Number 1
Fireplaces Type Living Room
Exterior
Community Features Public Transportation, Shopping, Park, Walk/Jog Trails, Bike Path, T-Station
Utilities Available for Gas Range
Roof Type Shingle
Total Parking Spaces 3
Garage No
Building
Story 2
Sewer Public Sewer
Water Public
Others
Senior Community false
Read Less Info
Want to know what your home might be worth? Contact us for a FREE valuation!

Our team is ready to help you sell your home for the highest possible price ASAP
Bought with Kate Duggan • Bostonia Properties

The buying and selling process is all about YOU. Whether you're a first time home buyer or a seasoned investor, I custom tailor my approach to suit YOUR needs.
Don't hesitate to reach out even for the most basic questions. I'm happy to help no matter where you are in the process.






