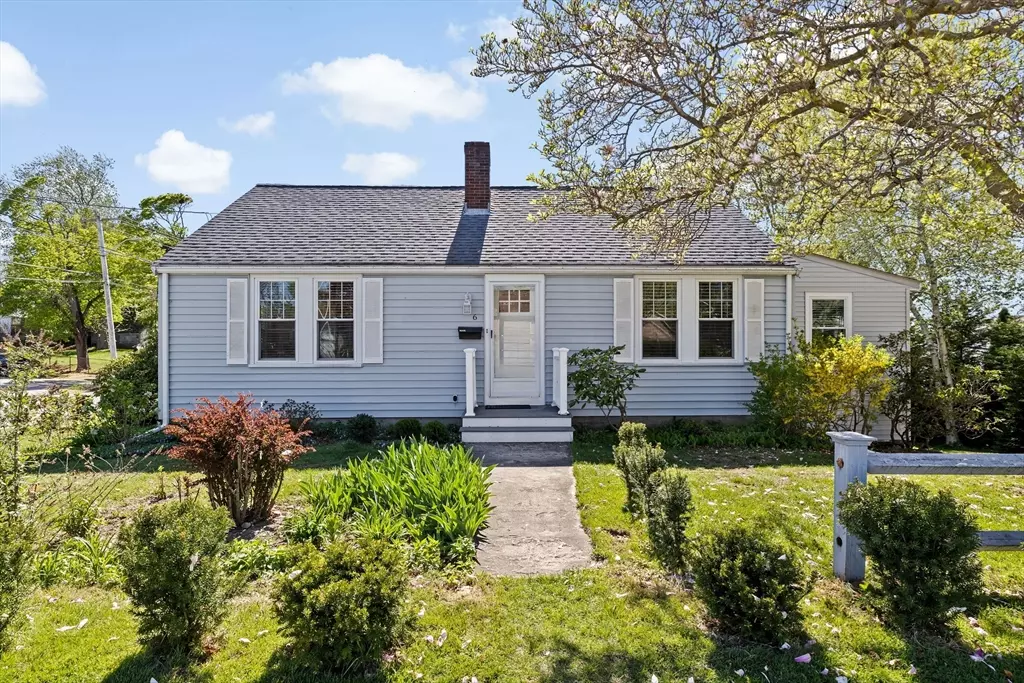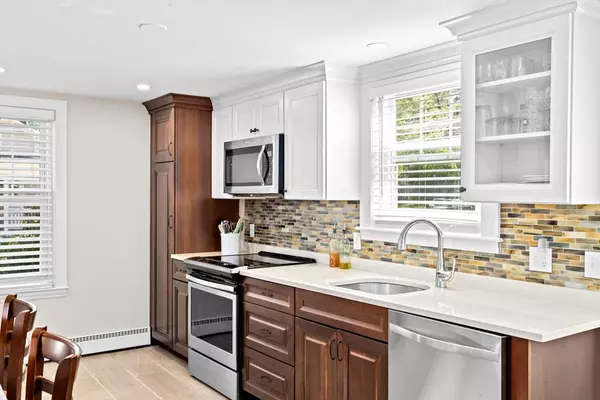$650,000
$569,000
14.2%For more information regarding the value of a property, please contact us for a free consultation.
2 Beds
1 Bath
1,308 SqFt
SOLD DATE : 06/11/2025
Key Details
Sold Price $650,000
Property Type Single Family Home
Sub Type Single Family Residence
Listing Status Sold
Purchase Type For Sale
Square Footage 1,308 sqft
Price per Sqft $496
MLS Listing ID 73367573
Sold Date 06/11/25
Style Cape
Bedrooms 2
Full Baths 1
HOA Y/N false
Year Built 1948
Annual Tax Amount $4,938
Tax Year 2025
Lot Size 7,840 Sqft
Acres 0.18
Property Sub-Type Single Family Residence
Property Description
Experience coastal charm with contemporary style. This lovely home exudes comfort and sophistication and has been meticulously updated through-out. Custom kitchen cabinetry, quartz counter tops, marble peninsula pairing functionality and charm, to its open-concept living/dining area with gorgeous hardwood floors and wood-burning fireplace. Nothing to do but enjoy the warm & sun filled space. Great for a quiet moment alone or for entertaining, you will never want to leave. Spacious bedrooms with beautifully appointed bathroom finish the first floor. Upstairs you'll find a walk-up attic, great for storage or additional living space and down stairs you will be amazed at the additional living space potential with the fireplace, incredibly high ceilings and walk-out basement with full sized windows, home gym and a slider that leads you to private back yard, landscaped to perfection with multi-season blooms. *** BEST & FINAL DUE BY 3PM, SUNDAY, MAY 11 ***
Location
State MA
County Norfolk
Area North Weymouth
Zoning R-2
Direction Rt 3A toward Hingham, left onto Sea St, left onto Babcock Ave, house is on corner of Holbrook
Rooms
Basement Full, Walk-Out Access, Interior Entry
Primary Bedroom Level Main, First
Main Level Bedrooms 2
Kitchen Closet/Cabinets - Custom Built, Flooring - Stone/Ceramic Tile, Dining Area, Balcony / Deck, Countertops - Stone/Granite/Solid, Countertops - Upgraded, Breakfast Bar / Nook, Cabinets - Upgraded, Deck - Exterior, Exterior Access, Open Floorplan, Recessed Lighting, Remodeled, Stainless Steel Appliances, Lighting - Overhead
Interior
Interior Features Attic Access, Slider, Entrance Foyer, Center Hall, Exercise Room, Walk-up Attic
Heating Baseboard, Oil
Cooling None
Flooring Hardwood, Stone / Slate, Flooring - Hardwood
Fireplaces Number 2
Fireplaces Type Living Room
Appliance Tankless Water Heater, Range, Dishwasher, Microwave, Refrigerator, Washer, Dryer
Laundry Fireplace, In Basement, Electric Dryer Hookup, Washer Hookup
Exterior
Exterior Feature Deck - Wood, Patio, Covered Patio/Deck, Storage, Professional Landscaping, Fenced Yard, Garden, Stone Wall
Fence Fenced/Enclosed, Fenced
Community Features Public Transportation, Shopping, Park, Marina, T-Station
Utilities Available for Electric Range, for Electric Dryer, Washer Hookup
Waterfront Description Harbor,1/10 to 3/10 To Beach,Beach Ownership(Public)
Roof Type Shingle
Total Parking Spaces 3
Garage No
Building
Lot Description Corner Lot
Foundation Concrete Perimeter
Sewer Public Sewer
Water Public
Architectural Style Cape
Others
Senior Community false
Read Less Info
Want to know what your home might be worth? Contact us for a FREE valuation!

Our team is ready to help you sell your home for the highest possible price ASAP
Bought with Linda Glennon • Conway - Hanover

The buying and selling process is all about YOU. Whether you're a first time home buyer or a seasoned investor, I custom tailor my approach to suit YOUR needs.
Don't hesitate to reach out even for the most basic questions. I'm happy to help no matter where you are in the process.






