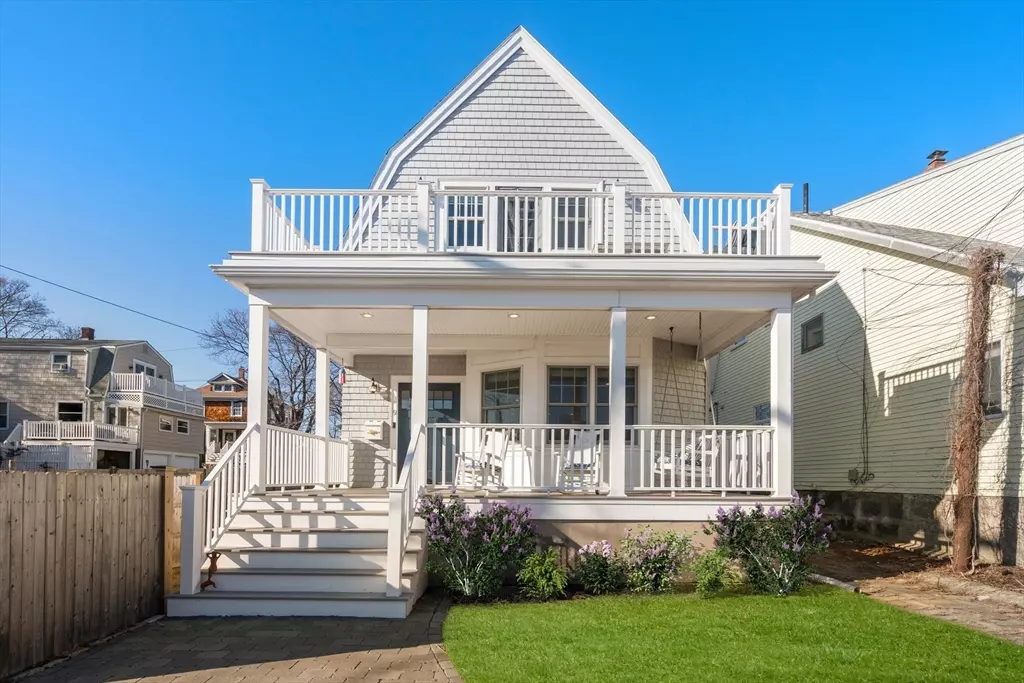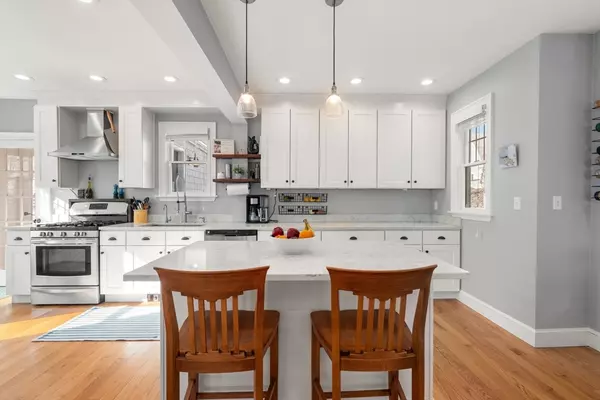$1,075,000
$998,000
7.7%For more information regarding the value of a property, please contact us for a free consultation.
3 Beds
1.5 Baths
1,977 SqFt
SOLD DATE : 05/08/2025
Key Details
Sold Price $1,075,000
Property Type Single Family Home
Sub Type Single Family Residence
Listing Status Sold
Purchase Type For Sale
Square Footage 1,977 sqft
Price per Sqft $543
MLS Listing ID 73343345
Sold Date 05/08/25
Style Other (See Remarks)
Bedrooms 3
Full Baths 1
Half Baths 1
HOA Y/N false
Year Built 1909
Annual Tax Amount $6,811
Tax Year 2025
Lot Size 7,405 Sqft
Acres 0.17
Property Sub-Type Single Family Residence
Property Description
Welcome to your coastal haven in this fully renovated 3 bed, 1.5 bath home. It has been stripped to the framing and lovingly rebuilt, including plumbing, electrical, heating, siding and decks. The heart of the home features an open floor plan; a kitchen with elegant quartz countertops and SS appliances, a dining area with heated bench and living and mud room,.all with hardwood floors,new Andersen windows and thoughtful lighting. There are 3 generous sized bedrooms and a primary with a deck off of it for quiet relaxation. Outside is a fenced 7405 sq ft yard, complete with a pavered patio, perfect for gatherings, and even a luxurious 3-person hot water outdoor shower. Enjoy additional amenities like a 1 car garage, a convenient mudroom, a large attic for storage, and multiple Trex decks for serene ocean views. Finished playroom in the lower level.Situated in a friendly beach community with easy access to schools, golf, tennis, and a short commute to Boston. .Feature sheet is a MUST READ
Location
State MA
County Essex
Zoning R2
Direction Castle Rd, R on Range Road
Rooms
Basement Partially Finished, Interior Entry
Primary Bedroom Level Second
Dining Room Ceiling Fan(s), Flooring - Hardwood, Window(s) - Bay/Bow/Box, Open Floorplan, Recessed Lighting, Remodeled
Kitchen Flooring - Hardwood, Window(s) - Bay/Bow/Box, Window(s) - Picture, Dining Area, Countertops - Stone/Granite/Solid, Kitchen Island, Cabinets - Upgraded, Open Floorplan, Recessed Lighting, Remodeled, Stainless Steel Appliances, Gas Stove, Lighting - Pendant, Window Seat
Interior
Interior Features Closet/Cabinets - Custom Built, Recessed Lighting, Closet, Mud Room, Play Room, Central Vacuum, Internet Available - Unknown
Heating Baseboard, Natural Gas
Cooling None
Flooring Tile, Hardwood, Flooring - Wall to Wall Carpet
Appliance Tankless Water Heater, Range, Dishwasher, Disposal, Microwave, Refrigerator, Washer, Dryer, Water Treatment
Laundry Closet/Cabinets - Custom Built, Flooring - Hardwood, Balcony / Deck, Main Level, Deck - Exterior, Gas Dryer Hookup, Exterior Access, Recessed Lighting, Remodeled, First Floor
Exterior
Exterior Feature Porch, Deck, Deck - Composite, Rain Gutters, Fenced Yard, Garden, Outdoor Shower
Garage Spaces 1.0
Fence Fenced/Enclosed, Fenced
Community Features Public Transportation, Tennis Court(s), Park, Walk/Jog Trails, Golf, Conservation Area, House of Worship, Marina, Public School
Utilities Available for Gas Range
Waterfront Description Ocean,Walk to,0 to 1/10 Mile To Beach
Roof Type Shingle
Total Parking Spaces 4
Garage Yes
Building
Lot Description Level
Foundation Other
Sewer Public Sewer
Water Public
Architectural Style Other (See Remarks)
Schools
Elementary Schools Johnson/Nahant
Middle Schools Swampscott
High Schools Swampscott
Others
Senior Community false
Read Less Info
Want to know what your home might be worth? Contact us for a FREE valuation!

Our team is ready to help you sell your home for the highest possible price ASAP
Bought with Paula Pickett • Coldwell Banker Realty - Marblehead

The buying and selling process is all about YOU. Whether you're a first time home buyer or a seasoned investor, I custom tailor my approach to suit YOUR needs.
Don't hesitate to reach out even for the most basic questions. I'm happy to help no matter where you are in the process.






