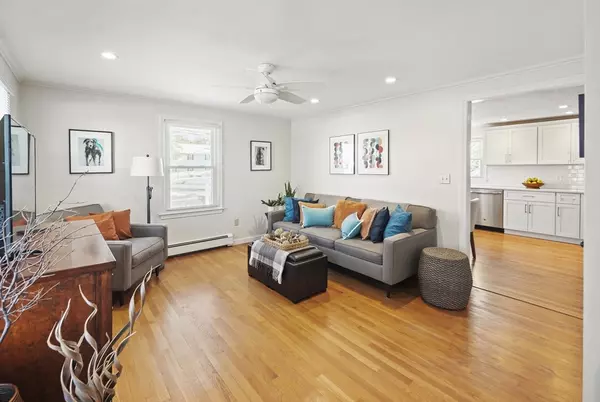$781,000
$650,000
20.2%For more information regarding the value of a property, please contact us for a free consultation.
2 Beds
1.5 Baths
1,400 SqFt
SOLD DATE : 02/26/2025
Key Details
Sold Price $781,000
Property Type Condo
Sub Type Condominium
Listing Status Sold
Purchase Type For Sale
Square Footage 1,400 sqft
Price per Sqft $557
MLS Listing ID 73328755
Sold Date 02/26/25
Bedrooms 2
Full Baths 1
Half Baths 1
HOA Fees $200/mo
Year Built 1961
Annual Tax Amount $4,872
Tax Year 2024
Property Sub-Type Condominium
Property Description
Walkable! Bikeable! Commutable! This beautifully renovated 2-bedroom, 1.5-bath Arlington Center townhouse offers three levels of spacious, flexible living with modern updates and unbeatable convenience. Polished hardwood floors flow throughout the home. The newly updated kitchen shimmers with white cabinetry, stone countertops, and stainless steel appliances. Tastefully renovated bathrooms. The lower level family room, workout area, and utility room add additional space and functionality. Outdoor enthusiasts will truly appreciate the proximity to all things Arlington including the Minuteman Bike Path, Spy Pond Park, Parallel Park, The Farmer's Market and so much more. Dining, shopping, cafes, and entertainment options at your doorstep! Commuting is effortless, with the 80 and 95 buses steps away and the 77 and 350 buses just up the street, offering seamless connections to Cambridge, Boston, and beyond. The perfect blend of style, space, comfort, and location!
Location
State MA
County Middlesex
Zoning R2
Direction Mass Ave to Mystic to Chestnut to Medford Street
Rooms
Family Room Flooring - Laminate, Exterior Access, Recessed Lighting, Remodeled, Lighting - Overhead
Basement Y
Primary Bedroom Level Second
Kitchen Closet/Cabinets - Custom Built, Flooring - Hardwood, Window(s) - Bay/Bow/Box, Dining Area, Countertops - Stone/Granite/Solid, Cabinets - Upgraded, Exterior Access, Open Floorplan, Recessed Lighting, Remodeled, Stainless Steel Appliances
Interior
Heating Baseboard, Electric Baseboard, Oil
Cooling Window Unit(s), Dual
Flooring Hardwood
Appliance Range, Dishwasher, Refrigerator, Washer, Dryer, Range Hood
Laundry Flooring - Laminate, Electric Dryer Hookup, Exterior Access, Washer Hookup, Lighting - Overhead, In Basement, In Unit
Exterior
Community Features Public Transportation, Shopping, Park, Walk/Jog Trails, Medical Facility, Laundromat, Bike Path, Conservation Area, Highway Access, House of Worship, Private School, Public School, T-Station, University
Utilities Available for Electric Oven, for Electric Dryer, Washer Hookup
Roof Type Shingle
Total Parking Spaces 2
Garage No
Building
Story 3
Sewer Public Sewer
Water Public
Schools
Elementary Schools Thompson
Middle Schools Ottoson
High Schools Ahs
Others
Pets Allowed Yes
Senior Community false
Acceptable Financing Contract
Listing Terms Contract
Read Less Info
Want to know what your home might be worth? Contact us for a FREE valuation!

Our team is ready to help you sell your home for the highest possible price ASAP
Bought with Richard Baker Jr. • Compass

The buying and selling process is all about YOU. Whether you're a first time home buyer or a seasoned investor, I custom tailor my approach to suit YOUR needs.
Don't hesitate to reach out even for the most basic questions. I'm happy to help no matter where you are in the process.






