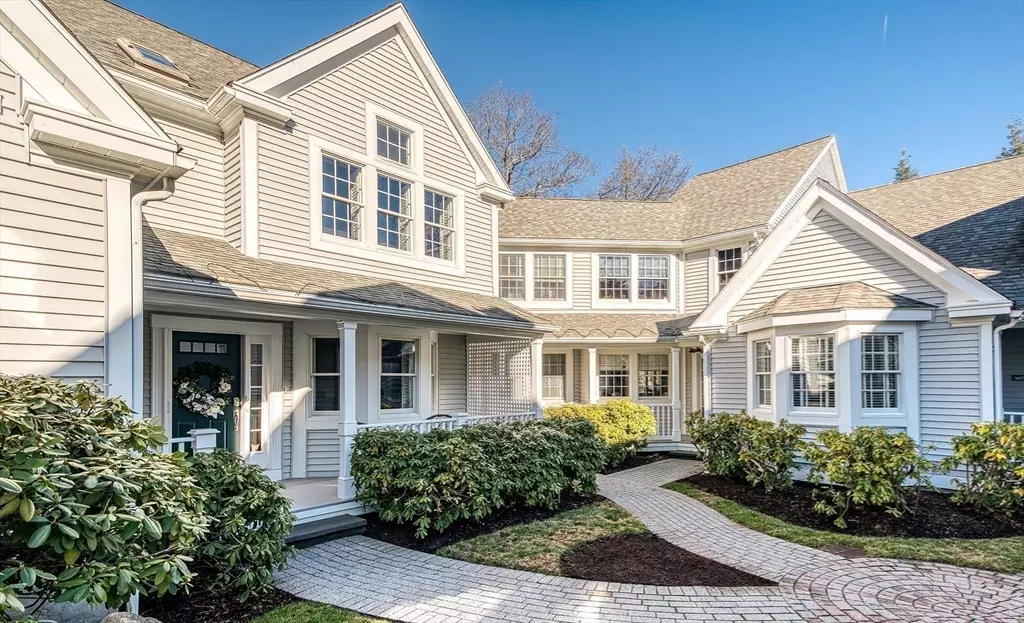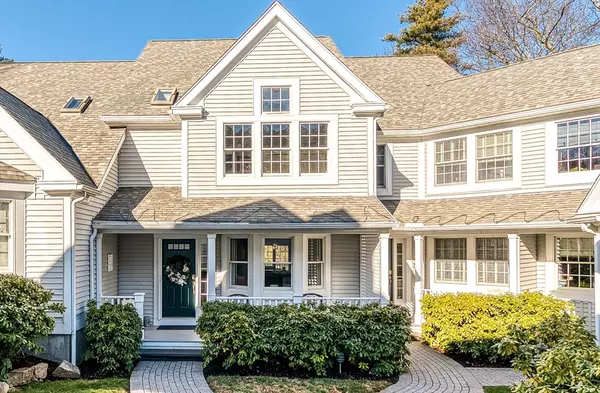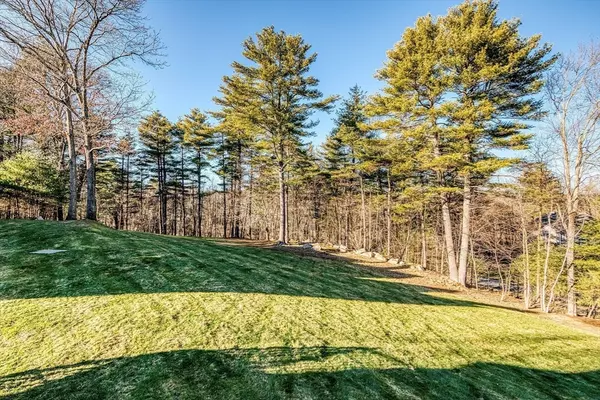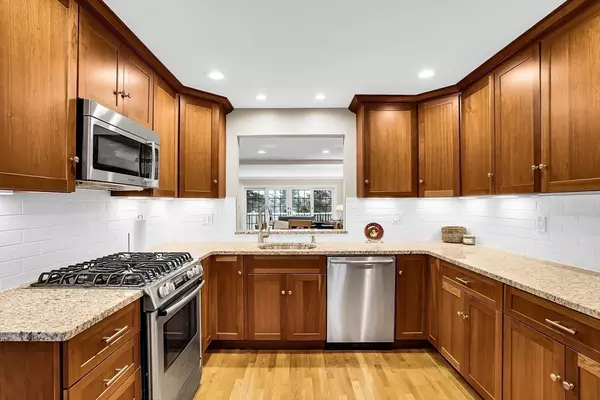$855,000
$768,900
11.2%For more information regarding the value of a property, please contact us for a free consultation.
2 Beds
2.5 Baths
2,400 SqFt
SOLD DATE : 02/18/2025
Key Details
Sold Price $855,000
Property Type Condo
Sub Type Condominium
Listing Status Sold
Purchase Type For Sale
Square Footage 2,400 sqft
Price per Sqft $356
MLS Listing ID 73326198
Sold Date 02/18/25
Bedrooms 2
Full Baths 2
Half Baths 1
HOA Fees $671/mo
Year Built 1988
Annual Tax Amount $10,196
Tax Year 2025
Property Sub-Type Condominium
Property Description
Welcome to The Village at Highland Park! Charming courtyard w brick walkway leads to covered porch inviting you into an upscale 2 bedroom, 2.5 bath, ~2400 sq. ft. townhome w walkout, finished lower level. Renovated, custom kitchen w high quality cherry cabinetry, Bosch SS appliances, gas range, subway tile backsplash & lighting. Spacious dining & family room with elegant corner fireplace & 4 panel French doors open to expansive composite deck overlooking stunning grounds w sunset views. Upstairs, 2 vaulted bedroom suites w renovated private baths, walls of windows w custom plantation shutters & closet systems. Primary suite's bath showcases glass & tile shower, stand-alone tub & cherry vanity with dual sinks set in quartz counters. Renovated 2nd bath with cherry vanity & tiled tub & floors. 2nd floor laundry room. Gleaming hardwood floors! High efficiency HVAC & extra insulation. Garage w storage & deeded parking. One mile to commuter rail, quick access to 9/90/495. Top-ranked schools!
Location
State MA
County Middlesex
Zoning A
Direction GPS
Rooms
Family Room Flooring - Hardwood, French Doors, Exterior Access, Open Floorplan, Recessed Lighting, Slider
Basement Y
Primary Bedroom Level Second
Dining Room Flooring - Hardwood, Recessed Lighting
Kitchen Flooring - Hardwood, Dining Area, Pantry, Countertops - Stone/Granite/Solid, Cabinets - Upgraded, Recessed Lighting, Remodeled, Stainless Steel Appliances, Gas Stove, Lighting - Pendant
Interior
Interior Features Recessed Lighting, Cabinets - Upgraded, Game Room, Office, Walk-up Attic
Heating Forced Air, Natural Gas
Cooling Central Air
Flooring Tile, Hardwood
Fireplaces Number 1
Fireplaces Type Family Room
Appliance Range, Dishwasher, Microwave, Refrigerator, Washer, Dryer
Laundry Second Floor, In Unit
Exterior
Exterior Feature Porch, Deck - Composite
Garage Spaces 1.0
Community Features Public Transportation, Shopping, Pool, Tennis Court(s), Park, Walk/Jog Trails, Stable(s), Golf, Medical Facility, Bike Path, Conservation Area, Highway Access, House of Worship, Private School, Public School, T-Station, University
Utilities Available for Gas Range
Waterfront Description Beach Front,Lake/Pond
Roof Type Shingle
Total Parking Spaces 2
Garage Yes
Building
Story 3
Sewer Private Sewer
Water Well
Schools
Elementary Schools Maraelmhopkins
Middle Schools Hms
High Schools Hhs
Others
Pets Allowed Yes w/ Restrictions
Senior Community false
Read Less Info
Want to know what your home might be worth? Contact us for a FREE valuation!

Our team is ready to help you sell your home for the highest possible price ASAP
Bought with Jeannine Coburn • RE/MAX Executive Realty

The buying and selling process is all about YOU. Whether you're a first time home buyer or a seasoned investor, I custom tailor my approach to suit YOUR needs.
Don't hesitate to reach out even for the most basic questions. I'm happy to help no matter where you are in the process.






