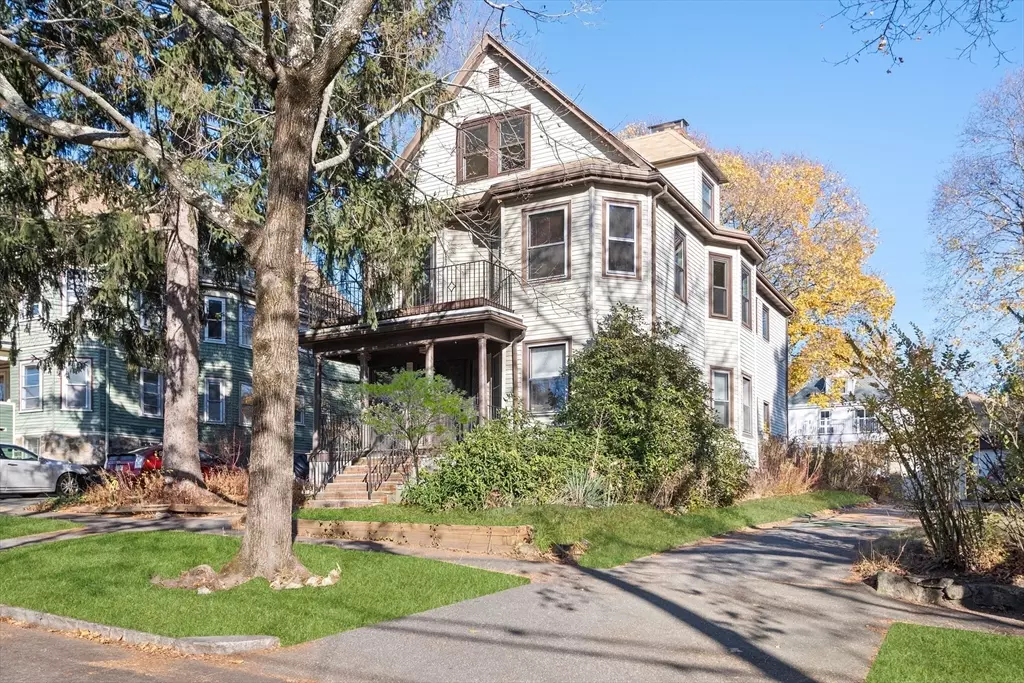$910,000
$899,900
1.1%For more information regarding the value of a property, please contact us for a free consultation.
4 Beds
2 Baths
2,210 SqFt
SOLD DATE : 01/17/2025
Key Details
Sold Price $910,000
Property Type Condo
Sub Type Condominium
Listing Status Sold
Purchase Type For Sale
Square Footage 2,210 sqft
Price per Sqft $411
MLS Listing ID 73317766
Sold Date 01/17/25
Bedrooms 4
Full Baths 2
HOA Fees $212/mo
Year Built 1909
Annual Tax Amount $7,862
Tax Year 2024
Property Sub-Type Condominium
Property Description
Beautifully renovated two-level living condominium situated on a highly sought-after tree-lined street in Arlington Heights. This bright & airy home has the feeling of a single-family with separate entrances. Step into this spacious open foyer leading to a large bright windowed living room and dining room with high ceilings & fireplace. Fantastic updated kitchen w/top of the line cabinets & stainless steal appliances. French door leading to a wonderful first floor master bedroom with custom built-in cabinets/closets and full bath. Sunroom, laundry & private front terrace completes this amazing first level. The second floor offers three additional bedrooms w/custom closets /cabinets and large full bath. Freshly painted, recess lighting and hardwoods throughout. One car garage with additional parking and backyard for outside entertainment. Just a few blocks from shopping, restaurants, public transportation, major highways & everything Arlington Heights & Arlington Center have to offer.
Location
State MA
County Middlesex
Area Arlington Heights
Zoning R1
Direction Park Avenue to Wollaston and left onto West Street.
Rooms
Basement Y
Primary Bedroom Level Second
Dining Room Closet/Cabinets - Custom Built, Flooring - Hardwood, Window(s) - Bay/Bow/Box, French Doors, Chair Rail, Open Floorplan, Recessed Lighting, Lighting - Overhead
Kitchen Ceiling Fan(s), Flooring - Wood, Window(s) - Bay/Bow/Box, Countertops - Stone/Granite/Solid, French Doors, Cabinets - Upgraded, Recessed Lighting, Stainless Steel Appliances, Gas Stove
Interior
Interior Features Lighting - Sconce, Open Floorplan, Sun Room, Foyer
Heating Natural Gas
Cooling Window Unit(s)
Flooring Wood, Tile, Hardwood, Flooring - Hardwood
Fireplaces Number 1
Fireplaces Type Dining Room
Appliance Range, Dishwasher, Disposal, Microwave, Refrigerator, Washer, Dryer
Laundry Closet/Cabinets - Custom Built, Flooring - Wood, Window(s) - Bay/Bow/Box, French Doors, Second Floor, In Unit
Exterior
Exterior Feature Porch, Porch - Enclosed, Deck, Screens, Rain Gutters
Garage Spaces 1.0
Community Features Public Transportation, Shopping, Park, Walk/Jog Trails, Medical Facility, Bike Path, Highway Access, House of Worship, Private School, Public School
Roof Type Shingle
Total Parking Spaces 3
Garage Yes
Building
Story 2
Sewer Public Sewer
Water Public
Schools
Elementary Schools Dallin
Middle Schools Gibbs/Ottoson
High Schools Arlington High
Others
Pets Allowed Yes w/ Restrictions
Senior Community false
Read Less Info
Want to know what your home might be worth? Contact us for a FREE valuation!

Our team is ready to help you sell your home for the highest possible price ASAP
Bought with Amy Frizzi • Ivy Realty Group

The buying and selling process is all about YOU. Whether you're a first time home buyer or a seasoned investor, I custom tailor my approach to suit YOUR needs.
Don't hesitate to reach out even for the most basic questions. I'm happy to help no matter where you are in the process.






