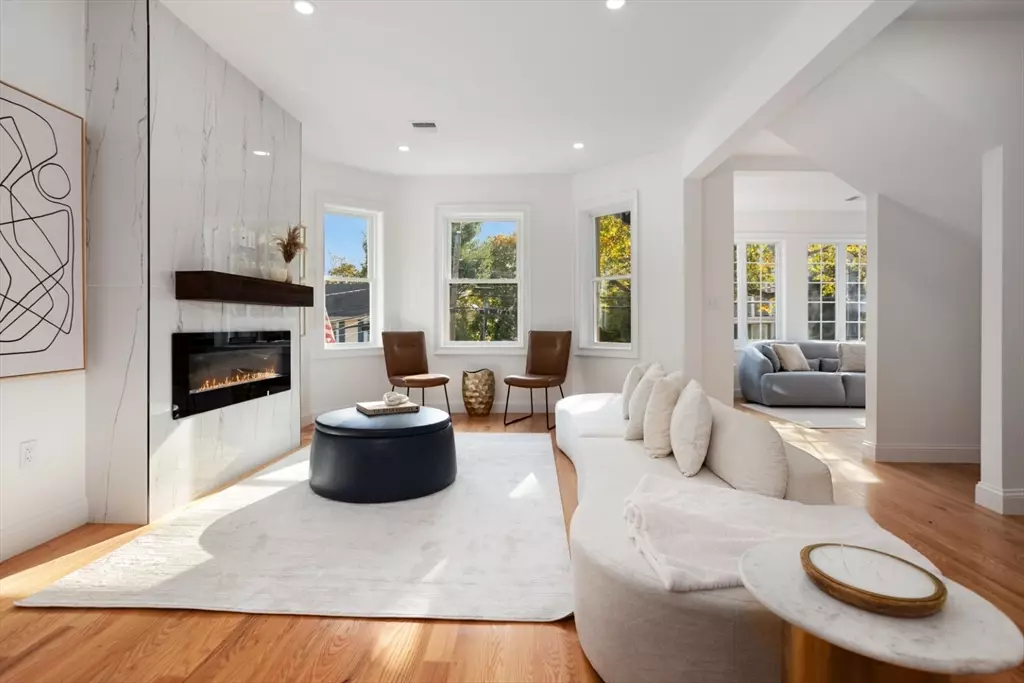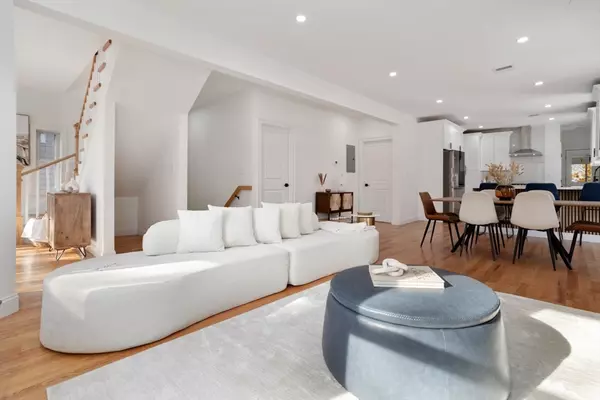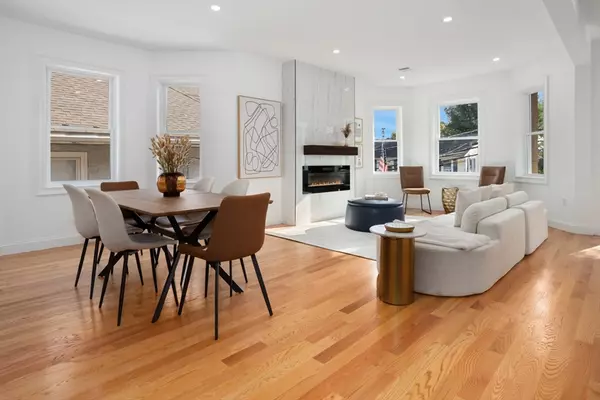$1,093,000
$1,089,000
0.4%For more information regarding the value of a property, please contact us for a free consultation.
3 Beds
3 Baths
2,055 SqFt
SOLD DATE : 01/13/2025
Key Details
Sold Price $1,093,000
Property Type Condo
Sub Type Condominium
Listing Status Sold
Purchase Type For Sale
Square Footage 2,055 sqft
Price per Sqft $531
MLS Listing ID 73309501
Sold Date 01/13/25
Bedrooms 3
Full Baths 3
HOA Fees $200/mo
Year Built 1921
Tax Year 2024
Property Sub-Type Condominium
Property Description
Welcome to this dream-come-true property—a luxurious two-level unit with meticulous attention to every detail, creating the perfect home layout. Enter into an inviting open foyer that flows seamlessly into an open-concept space with two living rooms and a stunning kitchen-dining area, ideal for gatherings with family and friends. This unit boasts three bedrooms, two of which are master suites, an office area, and a bonus room. Outside, enjoy a private outdoor space and the convenience of a garage.First Open House Sat-Sun from 1:00-3:00 PM
Location
State MA
County Middlesex
Zoning R2
Direction Mass Ave. to Mount Vernon St.
Rooms
Family Room Flooring - Wood, Window(s) - Picture, Recessed Lighting
Basement N
Primary Bedroom Level First
Dining Room Bathroom - Full, Flooring - Wood, Window(s) - Bay/Bow/Box, Open Floorplan, Recessed Lighting
Kitchen Flooring - Wood, Window(s) - Picture, Kitchen Island, Deck - Exterior, Open Floorplan, Recessed Lighting, Remodeled
Interior
Heating Natural Gas
Cooling Central Air
Flooring Wood, Tile
Fireplaces Number 1
Fireplaces Type Living Room
Appliance Range, Oven, Dishwasher, Microwave, Refrigerator, Range Hood
Laundry Flooring - Wood, Window(s) - Picture, Recessed Lighting, Second Floor, In Unit, Electric Dryer Hookup, Washer Hookup
Exterior
Exterior Feature Porch - Enclosed, Deck, Covered Patio/Deck
Garage Spaces 1.0
Community Features Public Transportation, Shopping, Tennis Court(s), Park, Walk/Jog Trails, Medical Facility, Bike Path, House of Worship
Utilities Available for Gas Range, for Electric Oven, for Electric Dryer, Washer Hookup
Total Parking Spaces 2
Garage Yes
Building
Story 2
Sewer Public Sewer
Water Public
Schools
Elementary Schools Bracket/Bishop
Middle Schools Bishop Bathroom
High Schools Arlington
Others
Senior Community false
Read Less Info
Want to know what your home might be worth? Contact us for a FREE valuation!

Our team is ready to help you sell your home for the highest possible price ASAP
Bought with Rachel Lura • Century 21 Cityside

The buying and selling process is all about YOU. Whether you're a first time home buyer or a seasoned investor, I custom tailor my approach to suit YOUR needs.
Don't hesitate to reach out even for the most basic questions. I'm happy to help no matter where you are in the process.






