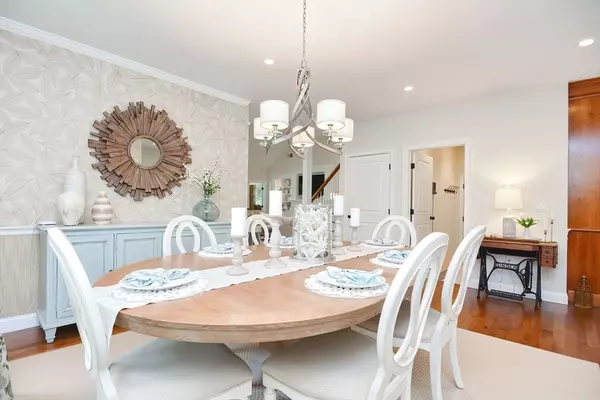$990,000
$989,000
0.1%For more information regarding the value of a property, please contact us for a free consultation.
4 Beds
3.5 Baths
3,876 SqFt
SOLD DATE : 11/18/2024
Key Details
Sold Price $990,000
Property Type Condo
Sub Type Condominium
Listing Status Sold
Purchase Type For Sale
Square Footage 3,876 sqft
Price per Sqft $255
MLS Listing ID 73284877
Sold Date 11/18/24
Bedrooms 4
Full Baths 3
Half Baths 1
HOA Fees $954/mo
Year Built 2007
Annual Tax Amount $9,069
Tax Year 2024
Property Sub-Type Condominium
Property Description
The "Jordan" Model Home at Red Mill Village in impeccable condition! An extraordinary home in a most private location offering views & access to trails in the conservation land. There are 3 floors of beautifully decorated living space with an abundance of upgrades. This spectacular floor plan was designed with soaring ceilings & a functional flow from one beautiful room to the next! The 1st floor offers a Library, Dining room, Kitchen, Pantry, Family room & Primary Bedroom Suite. The 2nd floor offers a Loft overlooking the main living space featuring a beautiful staircase, 2 Bedrooms & full Bath. The lower level expands the ordinary needs by offering a Game Room, 4th Bedroom, full Bath, Kitchenette, Laundry Room, Gym & plenty of Storage. Beautiful deck with wooded views. 2 car garage or possibly 3! The feeling of a Single family with the convenience of the HOA to maintain the property! Extras include the Generator, Water Filtration System, Workshop, & EV charging station! Age 50+
Location
State MA
County Bristol
Zoning RC-80
Direction From I495 Exit 27 toward Easton approx 1/2 mile of left is Red Mill Village
Rooms
Family Room Flooring - Hardwood
Basement Y
Primary Bedroom Level First
Dining Room Flooring - Hardwood
Kitchen Flooring - Hardwood
Interior
Interior Features Loft, Game Room, Exercise Room, Kitchen, Wired for Sound
Heating Central, Forced Air
Cooling Central Air
Flooring Tile, Carpet, Hardwood, Flooring - Stone/Ceramic Tile
Fireplaces Number 1
Fireplaces Type Kitchen
Appliance Oven, Dishwasher, Disposal, Microwave, Range, Refrigerator, Washer, Dryer, Water Treatment
Laundry In Building, Electric Dryer Hookup, Washer Hookup
Exterior
Exterior Feature Deck - Composite, Professional Landscaping
Garage Spaces 2.0
Pool Association, In Ground, Heated
Community Features Public Transportation, Shopping, Walk/Jog Trails, Medical Facility, Bike Path, Conservation Area, Highway Access, T-Station, Adult Community
Utilities Available for Gas Range, for Electric Oven, for Electric Dryer, Washer Hookup
Roof Type Shingle
Total Parking Spaces 4
Garage Yes
Building
Story 3
Sewer Public Sewer
Water Public
Others
Pets Allowed Yes w/ Restrictions
Senior Community false
Read Less Info
Want to know what your home might be worth? Contact us for a FREE valuation!

Our team is ready to help you sell your home for the highest possible price ASAP
Bought with Lori Seavey Realty Team • Keller Williams Elite

The buying and selling process is all about YOU. Whether you're a first time home buyer or a seasoned investor, I custom tailor my approach to suit YOUR needs.
Don't hesitate to reach out even for the most basic questions. I'm happy to help no matter where you are in the process.






