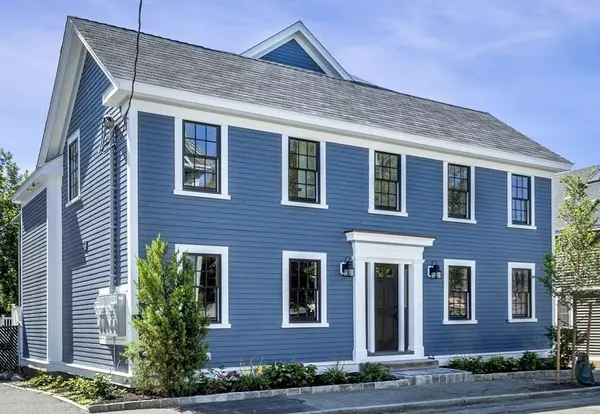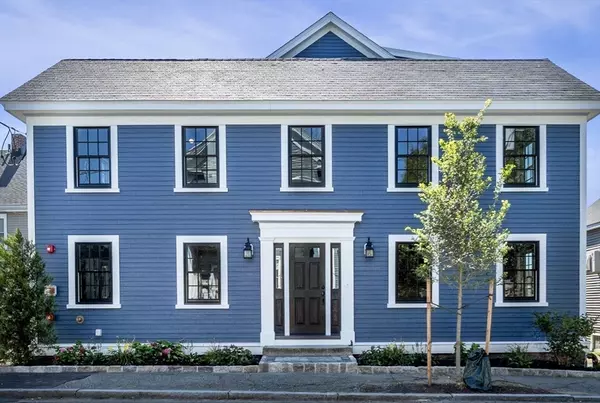$850,000
$869,900
2.3%For more information regarding the value of a property, please contact us for a free consultation.
3 Beds
3.5 Baths
2,760 SqFt
SOLD DATE : 09/23/2024
Key Details
Sold Price $850,000
Property Type Condo
Sub Type Condominium
Listing Status Sold
Purchase Type For Sale
Square Footage 2,760 sqft
Price per Sqft $307
MLS Listing ID 73277351
Sold Date 09/23/24
Bedrooms 3
Full Baths 3
Half Baths 1
HOA Fees $295/mo
Year Built 2024
Annual Tax Amount $9,000
Tax Year 2022
Lot Size 6,969 Sqft
Acres 0.16
Property Sub-Type Condominium
Property Description
Open House Sunday 8/17 12-130PM. Don't miss this unique restored center entrance colonial. Beautifully designed 8 room, 3 bed, 3.5 bath townhouse. First floor features designer Kitchen with cherry cabinets, Quartz countertops & backsplash, Bosch appliances. Living room boasts fireplace, Exposed beams, custom moldings & built-ins. Mudroom with half bath off back entrance. Gleaming wide pine floors & designer finishes throughout. 2nd floor has TWO Primary Bedrooms! Both with cathedral ceilings exposed original beams. Main bed is open to sun-splashed loft with skylight & extra closet, En-suite bath with designer tile, double vanity, radiant floor heat. Oversized tub & separate shower. Lower level with potential in-law suite has bedroom, 2nd livingroom & full bath. 1 car attached heated garage. Exclusive use patio & large common garden/yard. Pet friendly assoc. Energy efficient Foam insulation, Black Andersen windows, Heat pump HVAC, hybrid HWH, Conveniently located close to MBTA & Downtow
Location
State MA
County Essex
Zoning R2/B1
Direction North to Osborne
Rooms
Family Room Bathroom - Full, Exterior Access, Recessed Lighting, Vestibule
Basement Y
Primary Bedroom Level Second
Dining Room Flooring - Hardwood, Recessed Lighting
Kitchen Flooring - Hardwood, Flooring - Wood, Dining Area, Balcony - Exterior, Pantry, Countertops - Stone/Granite/Solid, Breakfast Bar / Nook, Cabinets - Upgraded, Deck - Exterior, Exterior Access, Open Floorplan, Recessed Lighting, Remodeled, Stainless Steel Appliances, Peninsula, Lighting - Pendant, Closet - Double
Interior
Interior Features Cathedral Ceiling(s), Loft, Bathroom, Mud Room
Heating Ductless
Cooling Ductless
Flooring Wood, Tile, Hardwood, Pine, Wood Laminate, Flooring - Hardwood
Fireplaces Number 2
Fireplaces Type Family Room, Living Room
Appliance Dishwasher, Disposal, ENERGY STAR Qualified Refrigerator, ENERGY STAR Qualified Dishwasher, Range Hood, Plumbed For Ice Maker
Laundry Second Floor, In Unit, Electric Dryer Hookup, Washer Hookup
Exterior
Exterior Feature Patio, Garden
Garage Spaces 1.0
Community Features Public Transportation, Park, Walk/Jog Trails, Bike Path, Highway Access, T-Station
Utilities Available for Electric Range, for Electric Dryer, Washer Hookup, Icemaker Connection
Waterfront Description Beach Front,River,1/10 to 3/10 To Beach,Beach Ownership(Public)
Roof Type Shingle,Rubber
Total Parking Spaces 2
Garage Yes
Building
Story 3
Sewer Public Sewer
Water Public
Others
Pets Allowed Yes
Senior Community false
Read Less Info
Want to know what your home might be worth? Contact us for a FREE valuation!

Our team is ready to help you sell your home for the highest possible price ASAP
Bought with Michael Becker • Atlantic Coast Homes,Inc

The buying and selling process is all about YOU. Whether you're a first time home buyer or a seasoned investor, I custom tailor my approach to suit YOUR needs.
Don't hesitate to reach out even for the most basic questions. I'm happy to help no matter where you are in the process.





