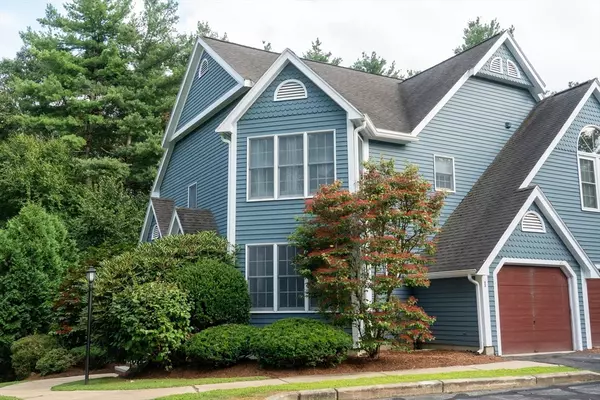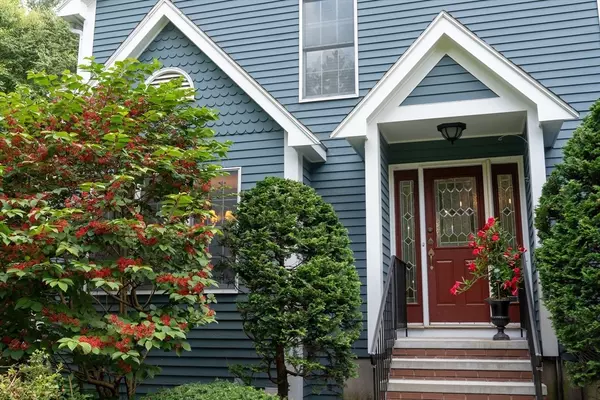$560,000
$560,000
For more information regarding the value of a property, please contact us for a free consultation.
2 Beds
2.5 Baths
2,480 SqFt
SOLD DATE : 09/19/2024
Key Details
Sold Price $560,000
Property Type Condo
Sub Type Condominium
Listing Status Sold
Purchase Type For Sale
Square Footage 2,480 sqft
Price per Sqft $225
MLS Listing ID 73272930
Sold Date 09/19/24
Bedrooms 2
Full Baths 2
Half Baths 1
HOA Fees $683/mo
Year Built 1987
Annual Tax Amount $7,555
Tax Year 2024
Property Sub-Type Condominium
Property Description
Sought after END UNIT in The Preserves directly across from the Hopkinton State Park, where you can enjoy the beach, swimming, kayaking, sailing & walking trails! One of the larger floor plans w 3 levels of living. A bright eat-in kitchen w many windows, formal dining room & stately family room w fireplace, accented w pillars & beautiful staircase.You'll be impressed w the gleaming hardwoods & luxury plank flooring. No carpet! 2 oversized SUITE bedrms w cathedral ceilings big enough for desks & dressers. Wait until you see the primary bathrm & dressing area! Laundry rm is conveniently located on your bedrm level. Finished walk-out lower level has 2 separate spaces ideal for another sleeping quarters & FR. Walk out directly to an extensive yard & stairs leading to your private deck! Storage galore w many closets including a cedar closet, storage rm, pull down attic & 1 car garage plus 3 off street parking spots for your family/friends! Close to commuter rail & state acclaimed schools
Location
State MA
County Middlesex
Zoning A
Direction Across from Hopkinton State Park
Rooms
Basement Y
Primary Bedroom Level Second
Dining Room Flooring - Hardwood, Balcony / Deck
Kitchen Flooring - Stone/Ceramic Tile, Window(s) - Bay/Bow/Box, Dining Area, Pantry
Interior
Interior Features Media Room, Play Room, Central Vacuum
Heating Forced Air, Natural Gas
Cooling Central Air
Flooring Tile, Vinyl, Hardwood
Fireplaces Number 1
Fireplaces Type Living Room
Appliance Range, Oven, Dishwasher, Microwave, Refrigerator, Freezer, Washer, Dryer
Laundry Flooring - Stone/Ceramic Tile, Second Floor, In Unit, Washer Hookup
Exterior
Exterior Feature Deck, Sprinkler System
Garage Spaces 1.0
Community Features Public Transportation, Shopping, Tennis Court(s), Park, Walk/Jog Trails, Golf, Medical Facility, Bike Path, Conservation Area, Highway Access, House of Worship, Private School, Public School, T-Station, University
Utilities Available for Electric Range, for Electric Oven, Washer Hookup
Waterfront Description Beach Front,Lake/Pond,1/10 to 3/10 To Beach,Beach Ownership(Public)
Roof Type Shingle
Total Parking Spaces 4
Garage Yes
Building
Story 3
Sewer Private Sewer
Water Private
Schools
Elementary Schools Mara/Elm/Hopkin
Middle Schools Hms
High Schools Hhs
Others
Senior Community false
Read Less Info
Want to know what your home might be worth? Contact us for a FREE valuation!

Our team is ready to help you sell your home for the highest possible price ASAP
Bought with Laura Wauters • Custom Home Realty, Inc.

The buying and selling process is all about YOU. Whether you're a first time home buyer or a seasoned investor, I custom tailor my approach to suit YOUR needs.
Don't hesitate to reach out even for the most basic questions. I'm happy to help no matter where you are in the process.






