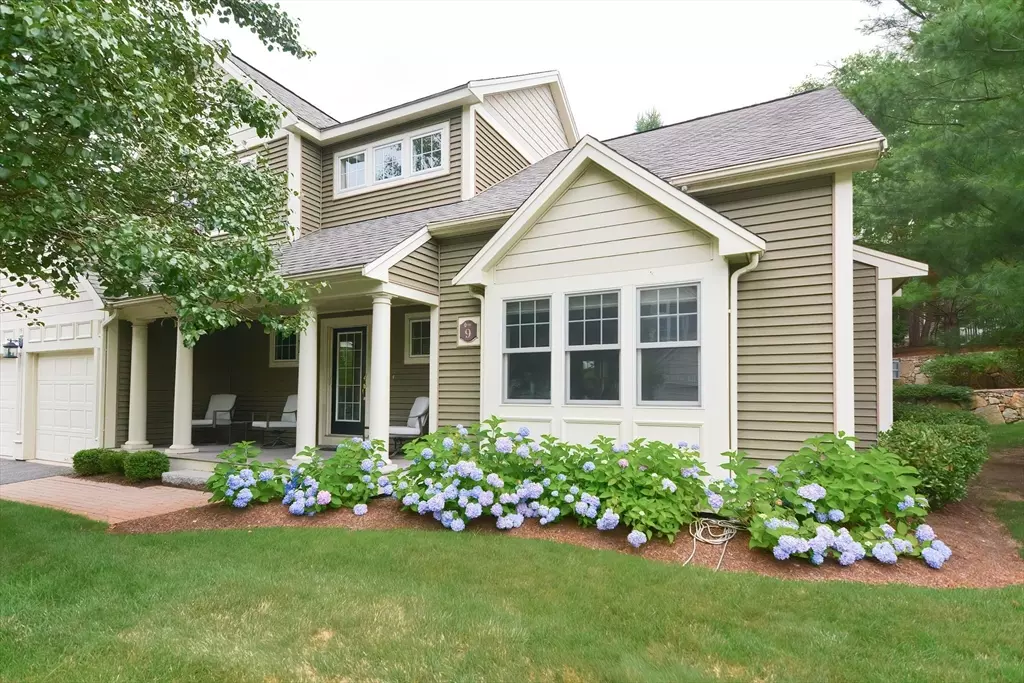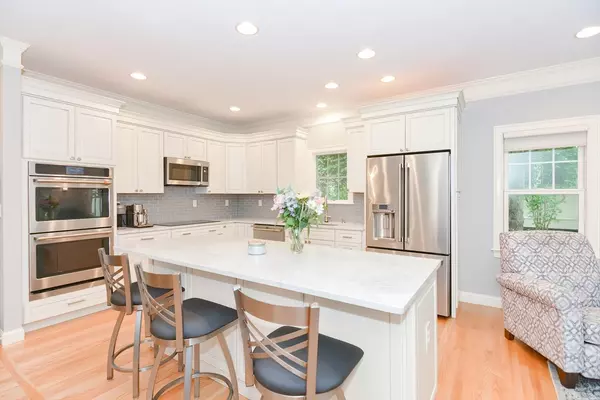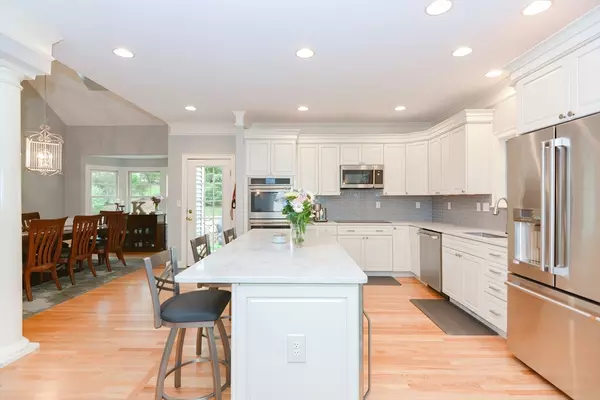$810,000
$779,000
4.0%For more information regarding the value of a property, please contact us for a free consultation.
2 Beds
3.5 Baths
3,100 SqFt
SOLD DATE : 09/12/2024
Key Details
Sold Price $810,000
Property Type Condo
Sub Type Condominium
Listing Status Sold
Purchase Type For Sale
Square Footage 3,100 sqft
Price per Sqft $261
MLS Listing ID 73262528
Sold Date 09/12/24
Bedrooms 2
Full Baths 3
Half Baths 1
HOA Fees $750/mo
Year Built 2004
Annual Tax Amount $10,547
Tax Year 2024
Property Sub-Type Condominium
Property Description
Deerfield Estates 55+. Beautiful end unit 3,100 square feet including finished walkout basement. 2 bedrooms and 3.5 baths. 1st floor primary bedroom with his and hersclosets and en suite featuring a large soaking tub. Gorgeous, newly renovated kitchen and GE Cafe stainless appliances and pull out drawers with soft closure. New Hardwoods throughout. Upstairs features a second bedroom and full bath, with 2 additional rooms that are being used for office and bedroom space. Spare room features wall to wall built- storage cabinets. Large loft functions as a 2nd family room. Fully finished walkout basement includes home theater space, full bathroom and a room currently used as a spare bedroom. Large, new, private patio. New air conditioner and furnace. Close to Major highways.
Location
State MA
County Middlesex
Zoning res
Direction lumber st to cole dr
Rooms
Basement Y
Interior
Interior Features Central Vacuum
Heating Forced Air, Natural Gas, Electric
Cooling Central Air
Flooring Wood, Tile, Carpet
Fireplaces Number 1
Appliance Range, Dishwasher, Refrigerator, Washer, Dryer
Laundry In Building
Exterior
Exterior Feature Porch, Patio, Decorative Lighting, Professional Landscaping
Garage Spaces 2.0
Community Features Tennis Court(s), Park, Walk/Jog Trails, Stable(s), Golf, Highway Access, Public School, T-Station, Adult Community
Waterfront Description Beach Front,1 to 2 Mile To Beach,Beach Ownership(Public)
Roof Type Shingle
Total Parking Spaces 4
Garage Yes
Building
Story 3
Sewer Public Sewer, Private Sewer
Water Public
Others
Pets Allowed Yes
Senior Community true
Read Less Info
Want to know what your home might be worth? Contact us for a FREE valuation!

Our team is ready to help you sell your home for the highest possible price ASAP
Bought with Vesta Group • Vesta Real Estate Group, Inc.

The buying and selling process is all about YOU. Whether you're a first time home buyer or a seasoned investor, I custom tailor my approach to suit YOUR needs.
Don't hesitate to reach out even for the most basic questions. I'm happy to help no matter where you are in the process.






