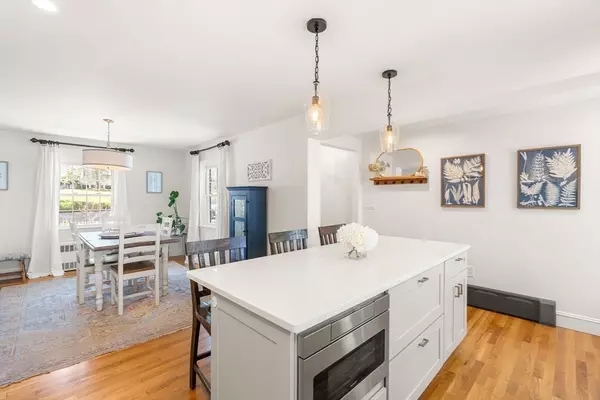$1,153,000
$979,000
17.8%For more information regarding the value of a property, please contact us for a free consultation.
4 Beds
1.5 Baths
2,092 SqFt
SOLD DATE : 06/26/2024
Key Details
Sold Price $1,153,000
Property Type Single Family Home
Sub Type Single Family Residence
Listing Status Sold
Purchase Type For Sale
Square Footage 2,092 sqft
Price per Sqft $551
Subdivision Cedar Grove
MLS Listing ID 73228401
Sold Date 06/26/24
Style Colonial
Bedrooms 4
Full Baths 1
Half Baths 1
HOA Y/N false
Year Built 1930
Annual Tax Amount $5,901
Tax Year 2024
Lot Size 6,098 Sqft
Acres 0.14
Property Sub-Type Single Family Residence
Property Description
BEAUTIFUL CEDAR GROVE SINGLE FAMILY. You'll feel a warm welcome in the brightly reimagined living space. A serene color palette flows from a welcoming foyer throughout a bright and airy open kitchen/dining area with elevated finishes, xl windows and into a fire placed front to back LR. A thoughtfully designed space incorporating natural elements; you'll find quartz counters, marble and granite fireplace w/ repurposed mantle & grand living space awash w/ natural sunlight, pristine hardwoods and a gorgeous deck overlooking the canopy of greenery surrounding the scenic enclave. 3 generous bedrooms w/ enviable closet space and a bonus room w/ walk up attic. The walk out basement with family room offers plenty of options; an office, a home gym, a billiards table...there is room for it all! Tucked in a pocket neighborhood in Cedar Grove w/ green space everywhere you turn. Steps to Cedar Grove trolley, trendy restaurants of Adams Village & Lower Mills and activities for outdoor enthusiasts!
Location
State MA
County Suffolk
Area Dorchester
Zoning R1
Direction Adams Street to Hillsdale Street
Rooms
Family Room Closet, Flooring - Wall to Wall Carpet
Basement Full, Partially Finished, Walk-Out Access, Interior Entry, Concrete
Primary Bedroom Level Second
Dining Room Flooring - Hardwood, Lighting - Pendant, Archway
Kitchen Flooring - Hardwood, Countertops - Stone/Granite/Solid, Kitchen Island, Cabinets - Upgraded, Exterior Access, Open Floorplan, Recessed Lighting, Gas Stove, Lighting - Pendant
Interior
Interior Features Attic Access, Bonus Room
Heating Baseboard
Cooling Window Unit(s)
Flooring Tile, Carpet, Hardwood, Flooring - Hardwood
Fireplaces Number 1
Fireplaces Type Living Room
Appliance Gas Water Heater, Range, Dishwasher, Disposal, Microwave, Refrigerator, Washer, Dryer
Laundry In Basement, Gas Dryer Hookup, Washer Hookup
Exterior
Exterior Feature Deck - Wood, Fenced Yard, Garden
Garage Spaces 1.0
Fence Fenced/Enclosed, Fenced
Community Features Public Transportation, Shopping, Tennis Court(s), Park, Walk/Jog Trails, Medical Facility, Laundromat, Bike Path, Conservation Area, Highway Access, House of Worship, Marina, Private School, Public School, T-Station
Utilities Available for Gas Range, for Gas Dryer, Washer Hookup
Roof Type Shingle
Total Parking Spaces 3
Garage Yes
Building
Lot Description Cleared
Foundation Granite
Sewer Public Sewer
Water Public
Architectural Style Colonial
Others
Senior Community false
Acceptable Financing Seller W/Participate
Listing Terms Seller W/Participate
Read Less Info
Want to know what your home might be worth? Contact us for a FREE valuation!

Our team is ready to help you sell your home for the highest possible price ASAP
Bought with Team Galvin • The Galvin Group, LLC

The buying and selling process is all about YOU. Whether you're a first time home buyer or a seasoned investor, I custom tailor my approach to suit YOUR needs.
Don't hesitate to reach out even for the most basic questions. I'm happy to help no matter where you are in the process.






