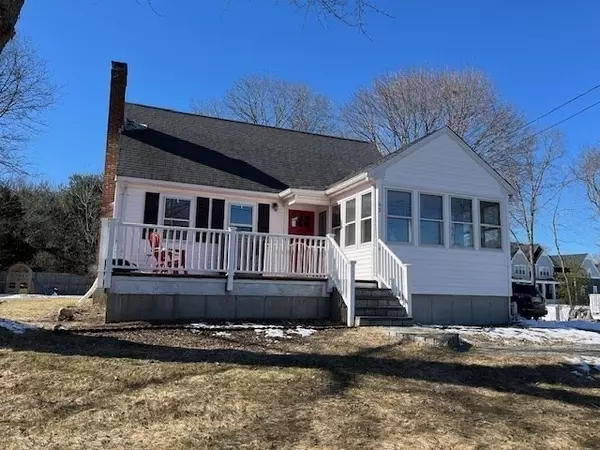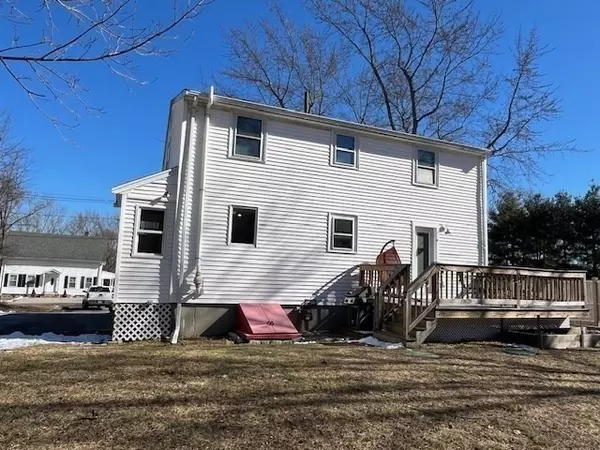$575,000
$524,900
9.5%For more information regarding the value of a property, please contact us for a free consultation.
4 Beds
2 Baths
2,345 SqFt
SOLD DATE : 03/28/2024
Key Details
Sold Price $575,000
Property Type Single Family Home
Sub Type Single Family Residence
Listing Status Sold
Purchase Type For Sale
Square Footage 2,345 sqft
Price per Sqft $245
MLS Listing ID 73204648
Sold Date 03/28/24
Style Cape
Bedrooms 4
Full Baths 2
HOA Y/N false
Year Built 1950
Annual Tax Amount $6,768
Tax Year 2024
Lot Size 0.300 Acres
Acres 0.3
Property Sub-Type Single Family Residence
Property Description
MOVE IN full dormered Cape style home. EVERYTHING is up to date. NEW High-end LOCHINVOR Furnace FHW/gas w/ 4 zones & tankless hot water (2021) NEW decks (2018 & 2020) NEW 4 Bedroom septic system (2017) KITCHEN with updated cabinets & granite countertops & SS appliances (2012) Bathrooms UPDATED (2008) FIRST floor has open 11 x 22 country kitchen with large dining area.11x12 SUN ROOM leads out to 12 x 19 front deck. Fireplaced Livingroom, full bathroom with soaking tub. Bedroom/office leading to 11x12 rear deck. SECOND floor has 3 bedrooms and 2nd full bathroom with shower stall. LOWER level is 24 x 32 BILLIARD/GAME room with dry bar (POOL TABLE will remain) GARDEN storage shed and partially fenced in rear yard. VINYL sided and driveway to accommodate 6 cars. PLEASE view attachments for COMPLETE list of UPDATES on this home, Title 5 report and utility costs.
Location
State MA
County Bristol
Zoning R2
Direction Near Willowdale Estates & Spring Street
Rooms
Family Room Closet, Flooring - Stone/Ceramic Tile, Flooring - Wall to Wall Carpet, Cable Hookup, Open Floorplan
Basement Full, Finished, Interior Entry, Bulkhead, Radon Remediation System, Concrete
Primary Bedroom Level Second
Main Level Bedrooms 1
Kitchen Flooring - Hardwood, Flooring - Stone/Ceramic Tile, Dining Area, Countertops - Stone/Granite/Solid, Cabinets - Upgraded, Country Kitchen, Exterior Access, Open Floorplan, Stainless Steel Appliances, Gas Stove
Interior
Interior Features Sun Room
Heating Baseboard, Natural Gas
Cooling Window Unit(s)
Flooring Tile, Carpet, Laminate, Hardwood, Flooring - Wall to Wall Carpet
Fireplaces Number 1
Fireplaces Type Living Room
Appliance Gas Water Heater, Tankless Water Heater, Range, Dishwasher, Microwave, Refrigerator
Laundry In Basement, Electric Dryer Hookup, Washer Hookup
Exterior
Exterior Feature Deck - Wood, Deck - Composite, Rain Gutters, Storage, Screens, Fenced Yard, Stone Wall
Fence Fenced
Community Features Public Transportation, Shopping, Park, Walk/Jog Trails, Bike Path, Highway Access, Public School, T-Station
Utilities Available for Gas Range, for Gas Oven, for Electric Dryer, Washer Hookup
Roof Type Shingle
Total Parking Spaces 6
Garage No
Building
Lot Description Cleared, Gentle Sloping
Foundation Concrete Perimeter
Sewer Private Sewer
Water Public
Architectural Style Cape
Schools
Elementary Schools Jordan/Jackson
Middle Schools Qualters
High Schools Mhs
Others
Senior Community false
Read Less Info
Want to know what your home might be worth? Contact us for a FREE valuation!

Our team is ready to help you sell your home for the highest possible price ASAP
Bought with Cutter Luxe Team • Compass

The buying and selling process is all about YOU. Whether you're a first time home buyer or a seasoned investor, I custom tailor my approach to suit YOUR needs.
Don't hesitate to reach out even for the most basic questions. I'm happy to help no matter where you are in the process.






