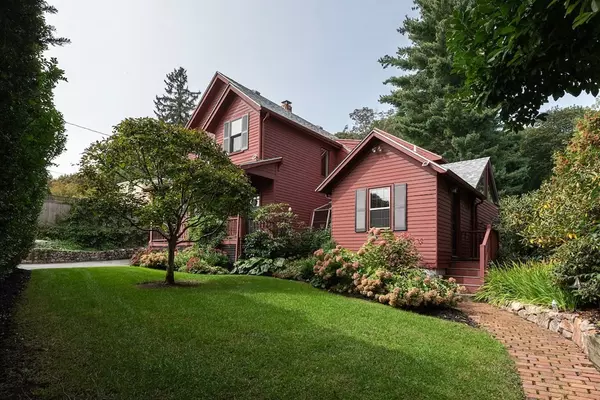$1,570,000
$1,649,000
4.8%For more information regarding the value of a property, please contact us for a free consultation.
4 Beds
3 Baths
3,230 SqFt
SOLD DATE : 12/18/2023
Key Details
Sold Price $1,570,000
Property Type Single Family Home
Sub Type Single Family Residence
Listing Status Sold
Purchase Type For Sale
Square Footage 3,230 sqft
Price per Sqft $486
MLS Listing ID 73167053
Sold Date 12/18/23
Style Colonial,Farmhouse
Bedrooms 4
Full Baths 2
Half Baths 2
HOA Y/N false
Year Built 1907
Annual Tax Amount $17,537
Tax Year 2023
Lot Size 0.490 Acres
Acres 0.49
Property Sub-Type Single Family Residence
Property Description
This updated farmhouse sits on a lush, professionally landscaped 1/2 acre, so private but just a stone's throw to Wilson Farms, public transportation, and the Bikeway. A big open kitchen with top appliances like a 6-burner Thermador range, custom cabinetry and sizable butcher block counters with seating leads to a spectacular great room centered on a gas fireplace, with windows overlooking park-like grounds. Above it is a light-filled luxurious primary suite with vaulted ceilings, big windows, a fireplace & a modern spa-inspired bath. Upstairs are 3 more charming bedrooms and another full bath. The main level has a home office with a separate entrance + a 1/2 bath that could easily convert to a bedroom suite. A den with a 1/2 bath would make a great playroom or office. Outside in the wonderful backyard is a bonus building with a stone fireplace & cathedral ceilings, a screened-in lodge perfect for entertaining or lounging with a book. Dream away in this storybook charmer.
Location
State MA
County Middlesex
Zoning RS
Direction Pleasant to Fern
Rooms
Family Room Bathroom - Half
Basement Full
Primary Bedroom Level Second
Dining Room Beamed Ceilings, Flooring - Hardwood, Open Floorplan
Kitchen Flooring - Stone/Ceramic Tile, Dining Area, Kitchen Island, Stainless Steel Appliances
Interior
Interior Features Bathroom - Full, Bathroom - Half, Ceiling - Cathedral, Vestibule, Bathroom, Great Room, Home Office-Separate Entry
Heating Baseboard, Oil, Fireplace
Cooling Central Air
Flooring Flooring - Hardwood
Fireplaces Number 2
Fireplaces Type Master Bedroom
Laundry In Basement
Exterior
Exterior Feature Porch, Patio, Cabana, Storage, Professional Landscaping, Other
Community Features Public Transportation, Shopping, Bike Path, Conservation Area, Highway Access
Roof Type Shingle
Total Parking Spaces 3
Garage No
Building
Foundation Stone
Sewer Public Sewer
Water Public
Architectural Style Colonial, Farmhouse
Others
Senior Community false
Read Less Info
Want to know what your home might be worth? Contact us for a FREE valuation!

Our team is ready to help you sell your home for the highest possible price ASAP
Bought with Park Hou Group • Splice Realty

The buying and selling process is all about YOU. Whether you're a first time home buyer or a seasoned investor, I custom tailor my approach to suit YOUR needs.
Don't hesitate to reach out even for the most basic questions. I'm happy to help no matter where you are in the process.






