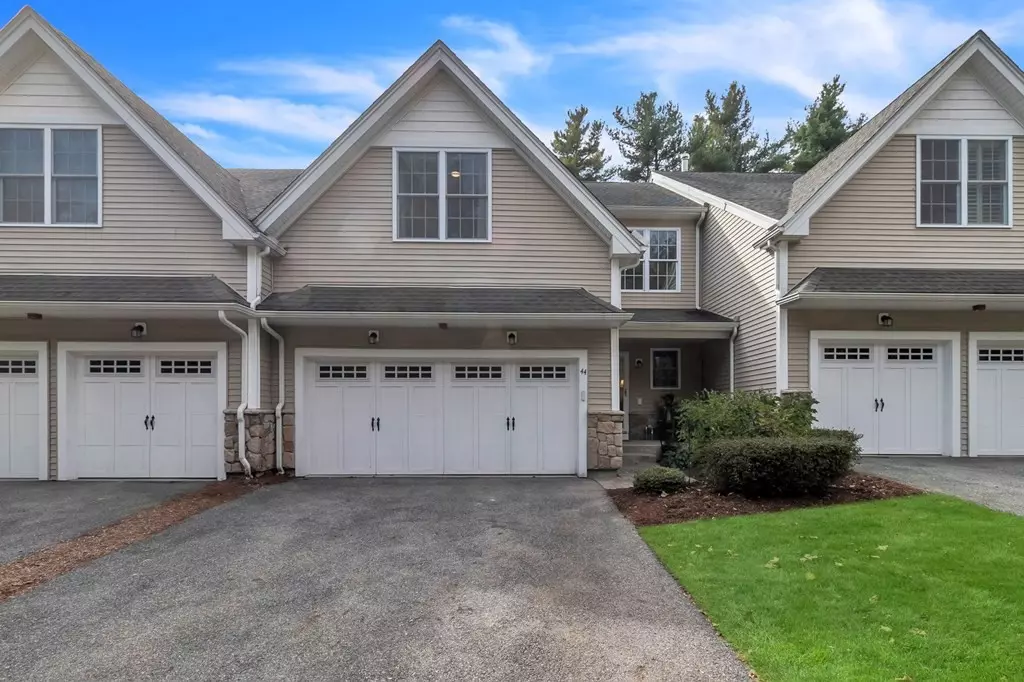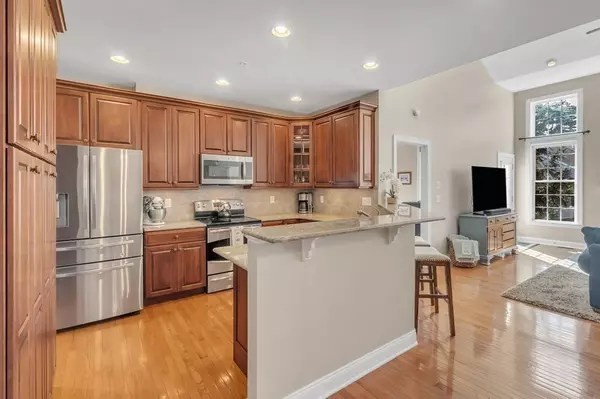$585,000
$569,000
2.8%For more information regarding the value of a property, please contact us for a free consultation.
2 Beds
2.5 Baths
1,809 SqFt
SOLD DATE : 12/08/2023
Key Details
Sold Price $585,000
Property Type Condo
Sub Type Condominium
Listing Status Sold
Purchase Type For Sale
Square Footage 1,809 sqft
Price per Sqft $323
MLS Listing ID 73171617
Sold Date 12/08/23
Bedrooms 2
Full Baths 2
Half Baths 1
HOA Fees $615/mo
HOA Y/N true
Year Built 2010
Annual Tax Amount $7,324
Tax Year 2023
Property Sub-Type Condominium
Property Description
Find your way home to the relaxation of low maintenance living in the highly sought after and rarely available Regency at Bolton. This 55+ condo features 2 bedrooms, 2 baths and a bonus room for a home office or additional guest space. The kitchen features Yorktown cabinetry, granite countertops, a tiered breakfast bar & a complete portfolio of stainless steel appliances. The kitchen opens to both the dining and living rooms boasting vaulted ceilings, beautiful hardwoods, a fireplace to cozy up to and plenty of natural light. The primary bedroom features a coffered ceiling, spacious walk-in closet and luxurious ensuite complete with a quartz topped double vanity, water closet and tile walk-in shower. The second floor features a loft space with plenty of space to entertain, the 2nd bedroom with walk-in closet, the 2nd full bathroom & bonus room. The living space continues outside with a low maintenance deck and paver patio area for your enjoyment.
Location
State MA
County Worcester
Zoning R1
Direction Main St to Pondside Dr
Rooms
Basement Y
Primary Bedroom Level First
Dining Room Flooring - Hardwood, Chair Rail, Open Floorplan, Lighting - Overhead, Crown Molding
Kitchen Flooring - Hardwood, Countertops - Stone/Granite/Solid, Kitchen Island, Cabinets - Upgraded, Recessed Lighting
Interior
Interior Features Recessed Lighting, Lighting - Overhead, Loft, Bonus Room
Heating Oil
Cooling Central Air
Flooring Flooring - Wall to Wall Carpet, Flooring - Laminate
Fireplaces Number 1
Fireplaces Type Living Room
Appliance Range, Dishwasher, Microwave, Refrigerator
Laundry First Floor
Exterior
Exterior Feature Porch, Deck - Composite, Patio
Garage Spaces 2.0
Roof Type Shingle
Total Parking Spaces 4
Garage Yes
Building
Story 2
Sewer Private Sewer
Water Private
Others
Pets Allowed Yes w/ Restrictions
Senior Community false
Read Less Info
Want to know what your home might be worth? Contact us for a FREE valuation!

Our team is ready to help you sell your home for the highest possible price ASAP
Bought with Eileen Griffin Wright • Keller Williams Realty North Central

The buying and selling process is all about YOU. Whether you're a first time home buyer or a seasoned investor, I custom tailor my approach to suit YOUR needs.
Don't hesitate to reach out even for the most basic questions. I'm happy to help no matter where you are in the process.






