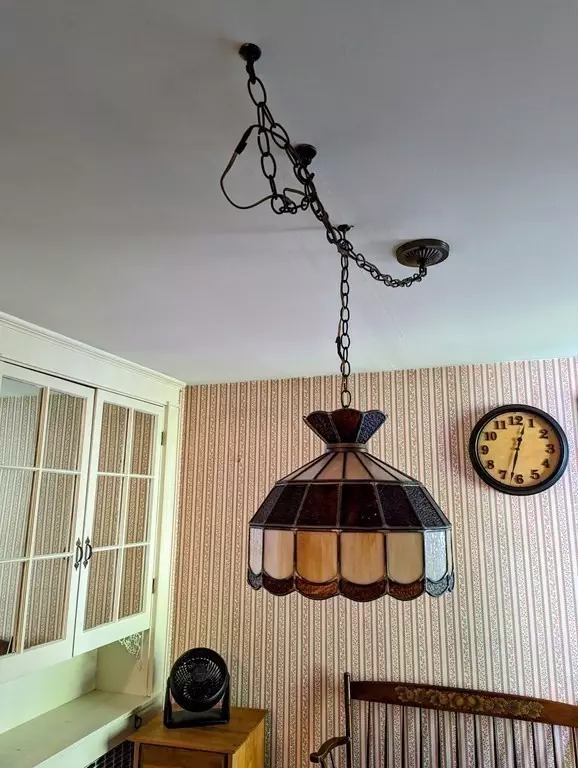$279,000
$289,900
3.8%For more information regarding the value of a property, please contact us for a free consultation.
4 Beds
2 Baths
1,722 SqFt
SOLD DATE : 11/17/2023
Key Details
Sold Price $279,000
Property Type Single Family Home
Sub Type Single Family Residence
Listing Status Sold
Purchase Type For Sale
Square Footage 1,722 sqft
Price per Sqft $162
MLS Listing ID 73157377
Sold Date 11/17/23
Style Cape
Bedrooms 4
Full Baths 2
HOA Y/N false
Year Built 1950
Annual Tax Amount $3,712
Tax Year 2023
Lot Size 7,840 Sqft
Acres 0.18
Property Sub-Type Single Family Residence
Property Description
Located on a dead end street this one owner and cherished family home is ready for its next chapter. Dont let the outside fool you,it is larger than it looks.The spacious enclosed 3 season porch is an added bonus.You may want to do some updating but it is well kept and move in ready The living room and dining room have hardwood floors under the rug and a good flow through for entertaining. There is a convenient first floor seperate laundry room .Two full baths,one on each floor. The downstairs hosts two bedrooms with ample closets..Upstairs the two large bedrooms have built ins and large closets. You can walk/bike to the Ashwillticook Trail and amenities. The Forest Park Country Club ,a nine hole public course, is at the end of the street. Dont let this one pass you by,it is a rare gem of warmth and comfort.Storage is plentiful. with built-ins, a loft above the back porch and a shed area at the back of the garage.Roof-2012-architectural shinglesHW tank- Well McClain- 10 years
Location
State MA
County Berkshire
Zoning R3
Direction Melrose Street to Edward Ave. on left- House is on left
Rooms
Basement Full
Primary Bedroom Level First
Interior
Heating Baseboard, Hot Water, Oil
Cooling None
Flooring Wood, Vinyl, Carpet, Hardwood
Appliance Range, Dishwasher, Disposal, Refrigerator, Washer, Dryer, Utility Connections for Electric Range, Utility Connections for Electric Oven, Utility Connections for Electric Dryer
Laundry First Floor, Washer Hookup
Exterior
Exterior Feature Porch, Porch - Enclosed, Porch - Screened, Rain Gutters, Storage
Garage Spaces 1.0
Community Features Shopping, Walk/Jog Trails, Golf, Laundromat, Bike Path, House of Worship, Public School
Utilities Available for Electric Range, for Electric Oven, for Electric Dryer, Washer Hookup
Roof Type Shingle
Total Parking Spaces 4
Garage Yes
Building
Lot Description Level
Foundation Block
Sewer Public Sewer
Water Public
Architectural Style Cape
Schools
Elementary Schools Ct Plunkett
Middle Schools Hoosac Valley
High Schools Hoosac Valley
Others
Senior Community false
Read Less Info
Want to know what your home might be worth? Contact us for a FREE valuation!

Our team is ready to help you sell your home for the highest possible price ASAP
Bought with Victoria Minella-Sena • Berkshire Hathaway HomeServices Realty Professionals

The buying and selling process is all about YOU. Whether you're a first time home buyer or a seasoned investor, I custom tailor my approach to suit YOUR needs.
Don't hesitate to reach out even for the most basic questions. I'm happy to help no matter where you are in the process.






