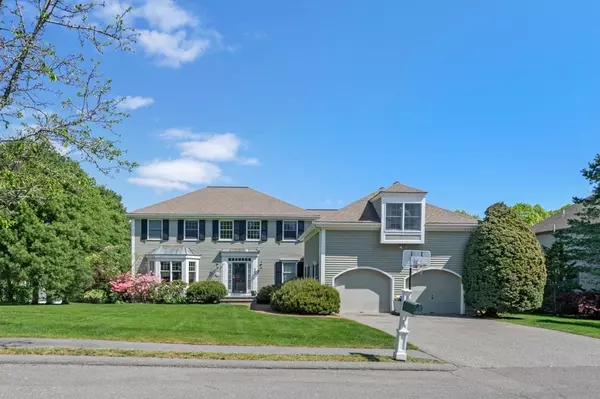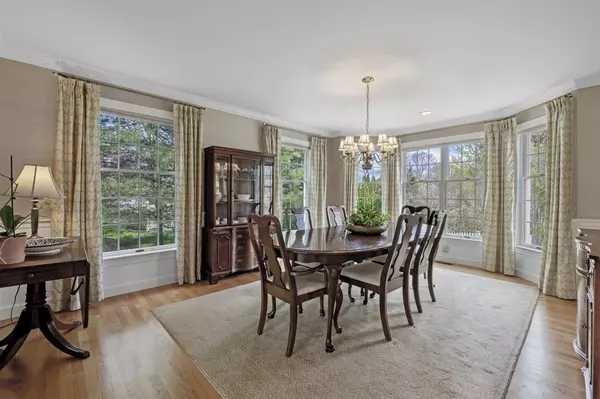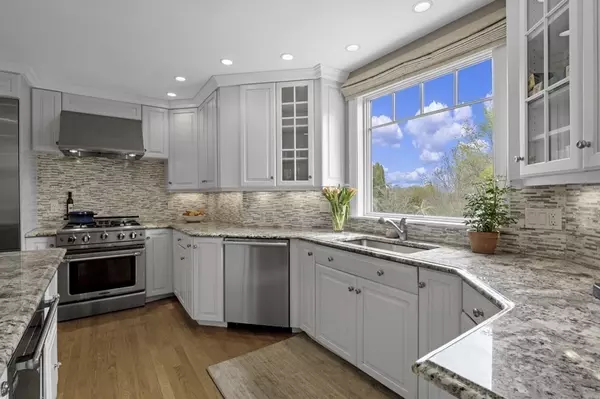$1,905,000
$1,675,000
13.7%For more information regarding the value of a property, please contact us for a free consultation.
4 Beds
3 Baths
3,580 SqFt
SOLD DATE : 10/17/2023
Key Details
Sold Price $1,905,000
Property Type Single Family Home
Sub Type Single Family Residence
Listing Status Sold
Purchase Type For Sale
Square Footage 3,580 sqft
Price per Sqft $532
MLS Listing ID 73155241
Sold Date 10/17/23
Style Colonial
Bedrooms 4
Full Baths 3
HOA Y/N false
Year Built 1994
Annual Tax Amount $13,542
Tax Year 2023
Lot Size 0.350 Acres
Acres 0.35
Property Sub-Type Single Family Residence
Property Description
Custom built for the present owners in 1994 w/additional renovations to the kitchen/family room & to the primary bedroom suite. The center entry opens to both the more formal living room & adjacent dining room & also leads into the newly renovated kitchen/family room which is truly the center of living in this house! The vistas out of the back of the house & from the spacious rear deck are amazingly private, overlooking conservation land & offering beautiful greenery & bird sightings. There is a private 1st floor office & great back hall/mudroom w/a full bath, which was planned if the office ever needed to be turned into a 1st floor bedroom. The 2nd floor offers a secluded, quiet primary suite w/custom designed closet, & spacious bath w/ a steam shower & soaking tub plus 3 BR's w/shared bath. The garage is oversized & offers room for 2 cars + storage & the room above is a perfect gym or great playroom. Located on a Cul-de-sac w/ excellent access to Vinnin Sq, YMCA & commuting roads.
Location
State MA
County Essex
Zoning res
Direction Tedesco to Legg's Hill Road to Riverside Drive
Rooms
Family Room Closet/Cabinets - Custom Built, Flooring - Hardwood, Flooring - Wood, High Speed Internet Hookup, Recessed Lighting, Crown Molding
Basement Full, Walk-Out Access, Interior Entry, Garage Access, Concrete
Primary Bedroom Level Second
Dining Room Flooring - Hardwood, Flooring - Wood, Window(s) - Bay/Bow/Box, Lighting - Overhead
Kitchen Closet/Cabinets - Custom Built, Flooring - Hardwood, Window(s) - Bay/Bow/Box, Window(s) - Picture, Dining Area, Pantry, Countertops - Stone/Granite/Solid, French Doors, Kitchen Island, Cabinets - Upgraded, Cable Hookup, Deck - Exterior, Exterior Access, High Speed Internet Hookup, Open Floorplan, Recessed Lighting, Remodeled, Stainless Steel Appliances, Wine Chiller, Gas Stove
Interior
Interior Features Closet/Cabinets - Custom Built, Recessed Lighting, Lighting - Overhead, Home Office, Great Room, Central Vacuum, Wired for Sound, High Speed Internet
Heating Forced Air, Radiant, Natural Gas, Other
Cooling Central Air
Flooring Wood, Tile, Carpet, Marble, Hardwood, Flooring - Wood, Flooring - Wall to Wall Carpet
Fireplaces Number 1
Fireplaces Type Family Room
Appliance Range, Oven, Dishwasher, Disposal, Microwave, Refrigerator, Washer, Dryer, Vacuum System, Range Hood, Utility Connections for Gas Range, Utility Connections for Electric Oven, Utility Connections for Electric Dryer
Laundry Laundry Closet, Second Floor, Washer Hookup
Exterior
Exterior Feature Deck, Deck - Composite, Rain Gutters, Professional Landscaping, Sprinkler System, Decorative Lighting, Screens, Garden
Garage Spaces 2.0
Community Features Public Transportation, Shopping, Tennis Court(s), Park, Walk/Jog Trails, Medical Facility, Laundromat, Bike Path, Conservation Area, Highway Access, House of Worship, Private School, Public School
Utilities Available for Gas Range, for Electric Oven, for Electric Dryer, Washer Hookup
View Y/N Yes
View Scenic View(s)
Roof Type Shingle
Total Parking Spaces 6
Garage Yes
Building
Lot Description Cul-De-Sac, Easements, Cleared, Level
Foundation Concrete Perimeter
Sewer Public Sewer
Water Public
Architectural Style Colonial
Schools
Elementary Schools Private&Public
Middle Schools Private&Public
High Schools Public
Others
Senior Community false
Read Less Info
Want to know what your home might be worth? Contact us for a FREE valuation!

Our team is ready to help you sell your home for the highest possible price ASAP
Bought with Shari McGuirk • Sagan Harborside Sotheby's International Realty

The buying and selling process is all about YOU. Whether you're a first time home buyer or a seasoned investor, I custom tailor my approach to suit YOUR needs.
Don't hesitate to reach out even for the most basic questions. I'm happy to help no matter where you are in the process.






