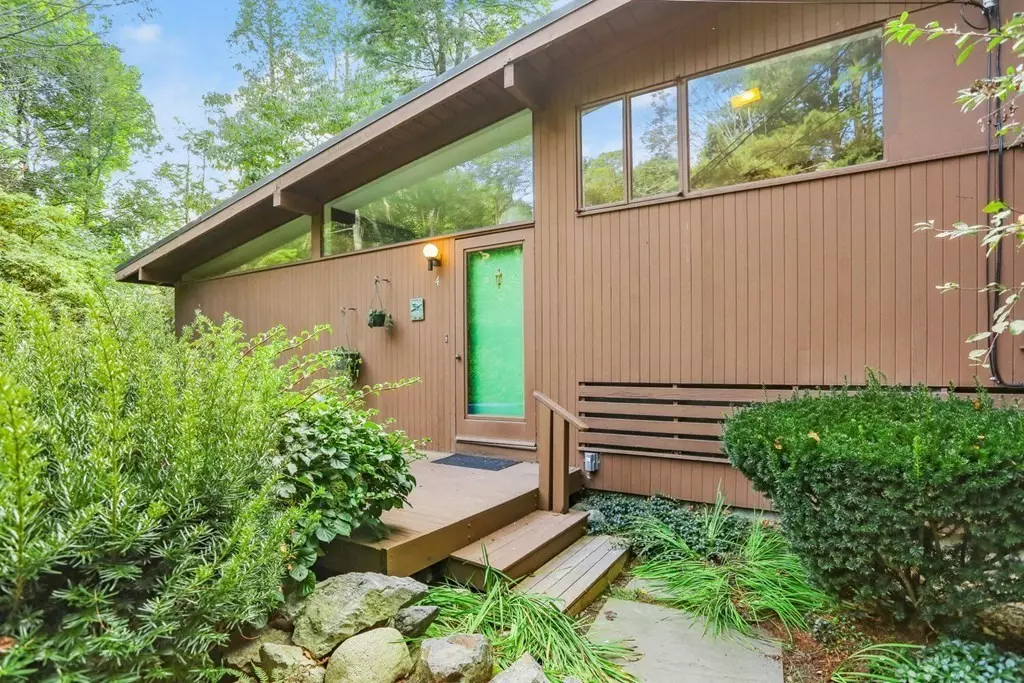$1,200,000
$1,150,000
4.3%For more information regarding the value of a property, please contact us for a free consultation.
4 Beds
2.5 Baths
1,781 SqFt
SOLD DATE : 10/17/2023
Key Details
Sold Price $1,200,000
Property Type Single Family Home
Sub Type Single Family Residence
Listing Status Sold
Purchase Type For Sale
Square Footage 1,781 sqft
Price per Sqft $673
MLS Listing ID 73164823
Sold Date 10/17/23
Style Contemporary, Mid-Century Modern
Bedrooms 4
Full Baths 2
Half Baths 1
HOA Y/N false
Year Built 1956
Annual Tax Amount $12,012
Tax Year 2023
Lot Size 0.540 Acres
Acres 0.54
Property Sub-Type Single Family Residence
Property Description
A fabulous opportunity in Lexington's highly sought after Peacock Farm! Developed by architect Walter Pierce, Peacock Farm is a preserved enclave of contemporary homes with community swimming pool and a true neighborhood feel. The open-plan living and dining space with oversized windows allows for an abundance of natural light. The upper level is comprised of a primary suite with a half bath, 2 more bedrooms and a full bath. The spacious, sun-filled, walk-out lower level has a family room, 4th BR or office space and a full bath. Bathrooms have been nicely updated. A commuter's dream, just minutes to Rt. 2, Alewife Station and walkable to famous Wilson's Farm. Don't miss your chance to own on a coveted cul-de-sac in this special neighborhood!
Location
State MA
County Middlesex
Zoning RS
Direction Peacock Farm Rd to Trotting Horse Drive
Rooms
Family Room Flooring - Wall to Wall Carpet
Basement Full, Finished, Interior Entry
Primary Bedroom Level Second
Dining Room Flooring - Hardwood, Exterior Access, Open Floorplan
Kitchen Flooring - Stone/Ceramic Tile
Interior
Heating Baseboard, Oil
Cooling Ductless
Flooring Wood, Tile, Carpet
Fireplaces Number 1
Fireplaces Type Living Room
Appliance Range, Dishwasher, Disposal, Microwave, Washer, Dryer, Utility Connections for Electric Range, Utility Connections for Electric Oven, Utility Connections for Electric Dryer
Laundry In Basement
Exterior
Exterior Feature Storage, Stone Wall
Community Features Public Transportation, Shopping, Pool, Highway Access, Private School, Public School, T-Station
Utilities Available for Electric Range, for Electric Oven, for Electric Dryer
Roof Type Rubber
Total Parking Spaces 6
Garage No
Building
Lot Description Cul-De-Sac, Easements
Foundation Concrete Perimeter
Sewer Public Sewer
Water Public
Architectural Style Contemporary, Mid-Century Modern
Schools
Elementary Schools Bowman
Middle Schools Clarke
High Schools Lhs
Others
Senior Community false
Read Less Info
Want to know what your home might be worth? Contact us for a FREE valuation!

Our team is ready to help you sell your home for the highest possible price ASAP
Bought with Beth Sager Group • Keller Williams Realty Boston Northwest

The buying and selling process is all about YOU. Whether you're a first time home buyer or a seasoned investor, I custom tailor my approach to suit YOUR needs.
Don't hesitate to reach out even for the most basic questions. I'm happy to help no matter where you are in the process.






