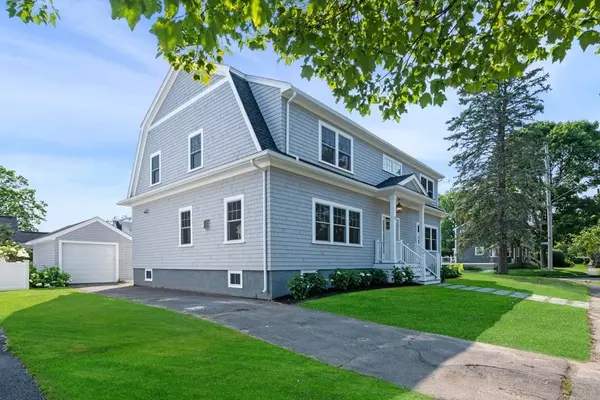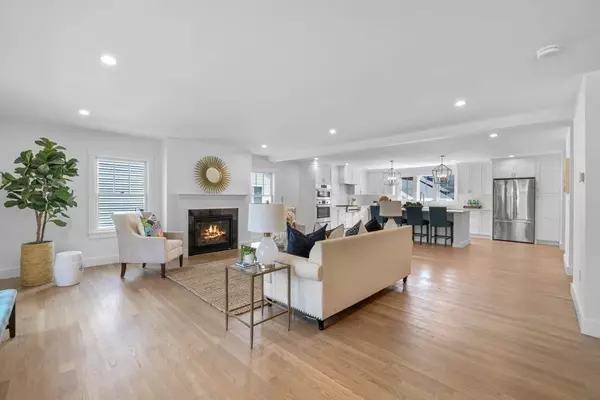$1,500,000
$1,495,000
0.3%For more information regarding the value of a property, please contact us for a free consultation.
4 Beds
3.5 Baths
4,153 SqFt
SOLD DATE : 09/11/2023
Key Details
Sold Price $1,500,000
Property Type Single Family Home
Sub Type Single Family Residence
Listing Status Sold
Purchase Type For Sale
Square Footage 4,153 sqft
Price per Sqft $361
MLS Listing ID 73137860
Sold Date 09/11/23
Style Colonial
Bedrooms 4
Full Baths 3
Half Baths 1
HOA Y/N false
Year Built 1942
Annual Tax Amount $6,634
Tax Year 2023
Lot Size 7,840 Sqft
Acres 0.18
Property Sub-Type Single Family Residence
Property Description
Fully renovated gorgeous center entrance colonial, located in Marblehead's sought after Clifton neighborhood! The open concept first floor provides fantastic space for entertaining with a gorgeous fireplaced living room that opens to a stunning kitchen, which features an oversized quartz island, farmers sink, high-end stainless-steel appliances and a walk in pantry. Additionally, a second living room, true dining room, an amazing tiled mudroom complete the first level. The primary bedroom suite graces the second level with a vaulted ceiling, an elegant full bathroom with white marble, double sinks and double shower heads and a luxurious walk in closet. Three additional bedrooms, one with en suite full bathroom, an additional full bathroom, a separate home office area and a convenient laundry room complete the second level. The sleek lower level almost steels the show with endless opportunity. A flat fenced in backyard, single car garage, just a short walk to the beaches, parks & more!
Location
State MA
County Essex
Area Clifton
Zoning SR
Direction Humphrey St to Glendale
Rooms
Family Room Flooring - Hardwood
Basement Full, Finished
Primary Bedroom Level Second
Dining Room Flooring - Hardwood, Open Floorplan
Kitchen Closet/Cabinets - Custom Built, Flooring - Hardwood, Countertops - Stone/Granite/Solid, Kitchen Island, Breakfast Bar / Nook, Open Floorplan, Remodeled, Stainless Steel Appliances, Storage, Gas Stove
Interior
Interior Features Closet/Cabinets - Custom Built, Bathroom - Full, Bathroom - Tiled With Tub & Shower, Countertops - Stone/Granite/Solid, Office, Game Room, Mud Room, Bathroom
Heating Propane
Cooling Central Air
Flooring Tile, Hardwood, Flooring - Stone/Ceramic Tile
Fireplaces Number 1
Fireplaces Type Living Room
Appliance Oven, Dishwasher, Disposal, Microwave, Countertop Range, Refrigerator, Freezer, Range Hood
Exterior
Garage Spaces 1.0
Community Features Public Transportation, Shopping, Tennis Court(s), Park, Walk/Jog Trails, Golf, Bike Path, Conservation Area, House of Worship, Marina, Private School, Public School, University
Waterfront Description Beach Front, Ocean, Beach Ownership(Public)
Roof Type Shingle
Total Parking Spaces 4
Garage Yes
Building
Foundation Concrete Perimeter
Sewer Public Sewer
Water Public
Architectural Style Colonial
Schools
Elementary Schools Mhd Public
Middle Schools Verterans
High Schools Mhs
Others
Senior Community false
Read Less Info
Want to know what your home might be worth? Contact us for a FREE valuation!

Our team is ready to help you sell your home for the highest possible price ASAP
Bought with Haley Paster Scimone • Sagan Harborside Sotheby's International Realty

The buying and selling process is all about YOU. Whether you're a first time home buyer or a seasoned investor, I custom tailor my approach to suit YOUR needs.
Don't hesitate to reach out even for the most basic questions. I'm happy to help no matter where you are in the process.






