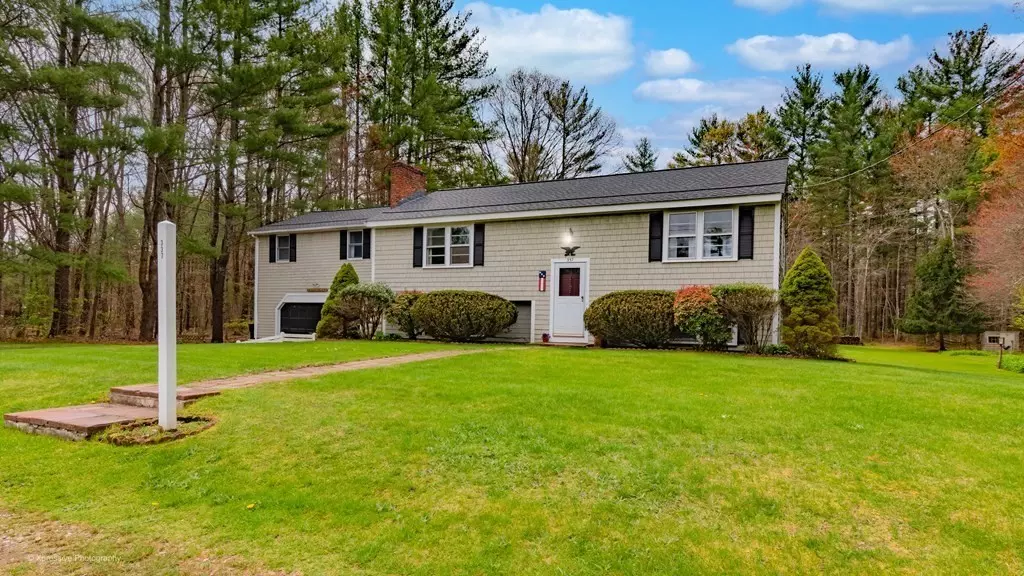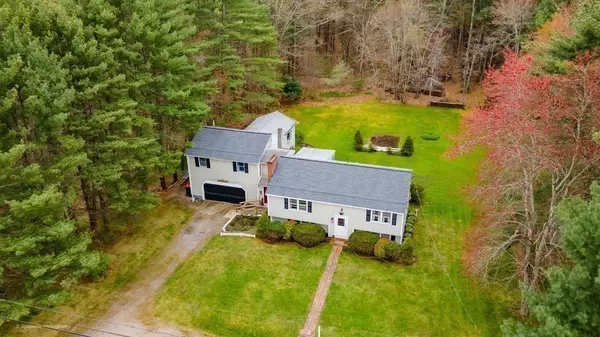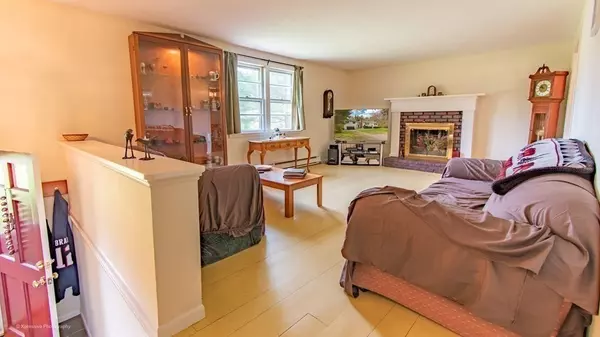$500,000
$545,000
8.3%For more information regarding the value of a property, please contact us for a free consultation.
3 Beds
3 Baths
2,384 SqFt
SOLD DATE : 08/16/2023
Key Details
Sold Price $500,000
Property Type Single Family Home
Sub Type Single Family Residence
Listing Status Sold
Purchase Type For Sale
Square Footage 2,384 sqft
Price per Sqft $209
MLS Listing ID 73107788
Sold Date 08/16/23
Style Raised Ranch
Bedrooms 3
Full Baths 3
HOA Y/N false
Year Built 1970
Annual Tax Amount $6,870
Tax Year 2023
Lot Size 0.910 Acres
Acres 0.91
Property Sub-Type Single Family Residence
Property Description
Beautifully landscaped property. Spacious Raised Ranch with an in-law apartment. Fireplace, custom made hutch and pine wood floors in living room. Living room opens into dining area in kitchen. Mini split heater and a/c in kitchen. Mass Save insulation in attic. Partially finished basement with two bonus rooms. Box out windows and 6 panel wood closet doors in large bonus room in basement. Finish the bathroom in the basement with double vanity mirror and dual sink hook ups. In-law apartment has beautiful bright room with a bay window overlooking backyard. Living room in in-law apartment contains cathedral ceilings and beams. State of the art and econimical NAVIEN gas heating system recenty installed for in-law apartment. Large garage and work area below in-law apartment. Brand new Weather Guard roof installed approximately 6 months ago in the front. Relax on the enclosed back deck over looking the garden in large back yard. Plant seedlings below in the attached green house.
Location
State MA
County Plymouth
Zoning Resid
Direction Please use GPS / Google Maps.
Rooms
Basement Partially Finished, Interior Entry
Primary Bedroom Level Main, First
Main Level Bedrooms 2
Kitchen Ceiling Fan(s), Dining Area, Deck - Exterior
Interior
Interior Features Bathroom - Full, Cathedral Ceiling(s), Ceiling Fan(s), Beamed Ceilings, Cedar Closet(s), Closet, Dining Area, Slider, In-Law Floorplan, Bonus Room
Heating Electric Baseboard, Electric, Fireplace
Cooling Other
Flooring Flooring - Wood
Fireplaces Number 2
Fireplaces Type Living Room
Appliance Tank Water Heater, Utility Connections for Electric Range, Utility Connections for Electric Dryer
Laundry Dryer Hookup - Electric, Washer Hookup, Electric Dryer Hookup, In Basement
Exterior
Exterior Feature Garden
Garage Spaces 2.0
Community Features House of Worship, Public School
Utilities Available for Electric Range, for Electric Dryer, Washer Hookup
Roof Type Asphalt/Composition Shingles
Total Parking Spaces 4
Garage Yes
Building
Lot Description Level
Foundation Concrete Perimeter
Sewer Private Sewer
Water Private
Architectural Style Raised Ranch
Others
Senior Community false
Read Less Info
Want to know what your home might be worth? Contact us for a FREE valuation!

Our team is ready to help you sell your home for the highest possible price ASAP
Bought with April Contrado • Coldwell Banker Realty - Hull

The buying and selling process is all about YOU. Whether you're a first time home buyer or a seasoned investor, I custom tailor my approach to suit YOUR needs.
Don't hesitate to reach out even for the most basic questions. I'm happy to help no matter where you are in the process.






