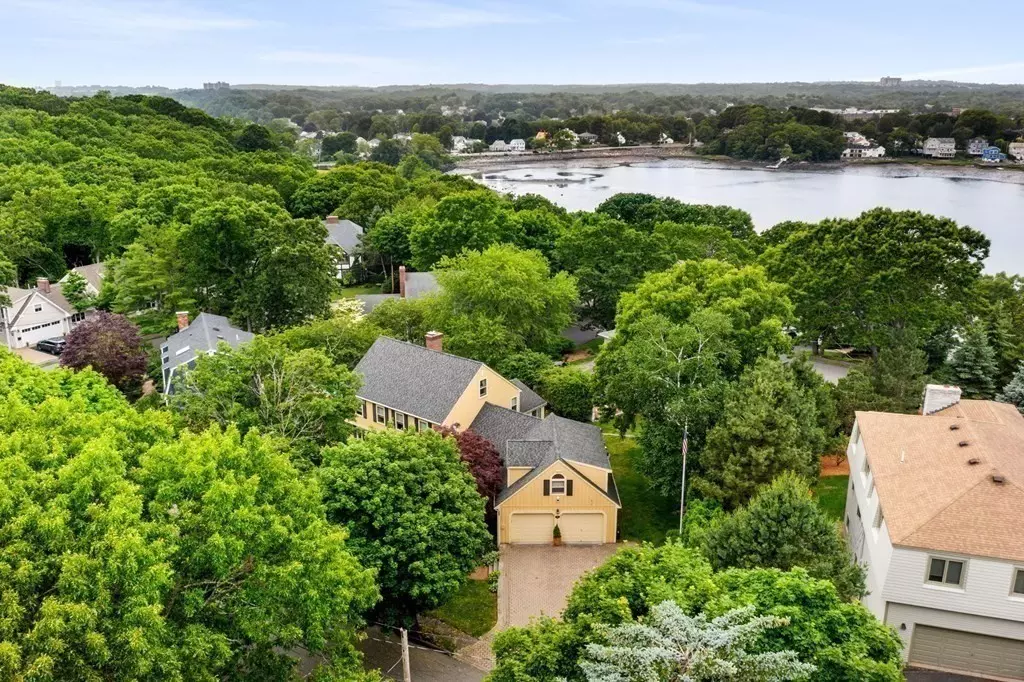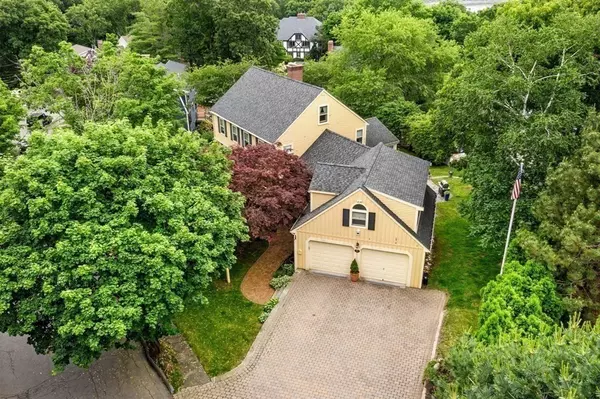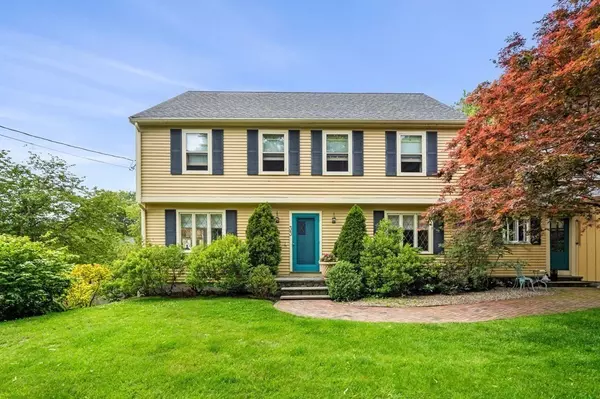$1,450,000
$1,425,000
1.8%For more information regarding the value of a property, please contact us for a free consultation.
3 Beds
3.5 Baths
3,374 SqFt
SOLD DATE : 08/11/2023
Key Details
Sold Price $1,450,000
Property Type Single Family Home
Sub Type Single Family Residence
Listing Status Sold
Purchase Type For Sale
Square Footage 3,374 sqft
Price per Sqft $429
MLS Listing ID 73127099
Sold Date 08/11/23
Style Colonial
Bedrooms 3
Full Baths 3
Half Baths 1
HOA Y/N false
Year Built 1980
Annual Tax Amount $9,875
Tax Year 2023
Lot Size 0.280 Acres
Acres 0.28
Property Sub-Type Single Family Residence
Property Description
Introducing 33 Pinecliff Drive. A beautiful home in one of the most sought after neighborhoods located in the Cliffs Association. Come raise your family in this rare property featuring high-end custom quality finishes, spacious flexile layout, three bedrooms, additional bonus space with en-suite bath, and easy expansion potential into the 3rd floor and lower level. Host the holidays in the elegant custom kitchen and formal dining and living spaces, or relax in the family room, four-season sunroom, and separate home office. Professionally landscaped grounds with elaborate stonework and an oversized two-car garage and stone paver driveway finish off the pretty picture. First time this home has been on the market since it was built forty years ago. Come see why the owner never moved.
Location
State MA
County Essex
Zoning SR
Direction West Shore Drive to Shorewood Road to Pinecliff Drive
Rooms
Family Room Flooring - Wood
Basement Full, Partially Finished
Primary Bedroom Level Second
Dining Room Flooring - Wood
Kitchen Kitchen Island
Interior
Interior Features Bathroom - Full, Home Office, Great Room, Bathroom, Sun Room
Heating Baseboard, Natural Gas, Electric
Cooling Wall Unit(s), Ductless
Flooring Wood
Fireplaces Number 2
Fireplaces Type Family Room, Living Room
Appliance Range, Oven, Dishwasher, Disposal, Refrigerator, Washer, Dryer
Laundry First Floor
Exterior
Exterior Feature Patio, Sprinkler System
Garage Spaces 2.0
Community Features Shopping, Tennis Court(s), Park, Walk/Jog Trails, Bike Path, Conservation Area, Public School
Waterfront Description Beach Front,Harbor,Ocean,Walk to,0 to 1/10 Mile To Beach,Beach Ownership(Association)
Roof Type Shingle
Total Parking Spaces 4
Garage Yes
Building
Foundation Concrete Perimeter
Sewer Public Sewer
Water Public
Architectural Style Colonial
Others
Senior Community false
Read Less Info
Want to know what your home might be worth? Contact us for a FREE valuation!

Our team is ready to help you sell your home for the highest possible price ASAP
Bought with Cressy Team • J. Barrett & Company

The buying and selling process is all about YOU. Whether you're a first time home buyer or a seasoned investor, I custom tailor my approach to suit YOUR needs.
Don't hesitate to reach out even for the most basic questions. I'm happy to help no matter where you are in the process.






