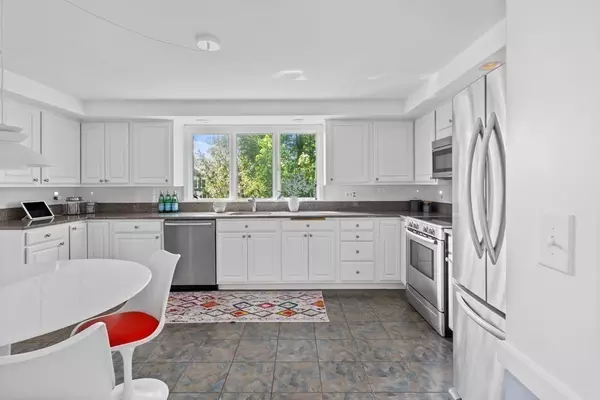$1,800,000
$1,750,000
2.9%For more information regarding the value of a property, please contact us for a free consultation.
3 Beds
3 Baths
2,854 SqFt
SOLD DATE : 07/17/2023
Key Details
Sold Price $1,800,000
Property Type Single Family Home
Sub Type Single Family Residence
Listing Status Sold
Purchase Type For Sale
Square Footage 2,854 sqft
Price per Sqft $630
MLS Listing ID 73125229
Sold Date 07/17/23
Bedrooms 3
Full Baths 3
HOA Y/N false
Year Built 1964
Annual Tax Amount $15,067
Tax Year 2023
Lot Size 0.360 Acres
Acres 0.36
Property Sub-Type Single Family Residence
Property Description
This stunning Split Entry home is in pristine condition and located in such a desirable neighborhood. With a history of only two owners, one can immediately feel why this property is so special. Perfectly situated with great frontage and depth, the yard is immaculately landscaped and provides ample space for entertainment and privacy. The upper and lower composite decks bring indoor and outdoor living to it's finest. A wonderful interior layout offers an open design for easy flow and comfortable living with abundant natural light streaming in from every room. Updated throughout with meticulous attention to detail showcases the quality and pride of ownership. Upscale appliances, bathrooms with Toto toilets, Kohler, Delta, and Hansgrohe fixtures, rainshower heads and wands with radiant heated floors, a custom built Finnish sauna, Intricate HVAC system with a Viessman gas boiler, 2 HW tanks, secondary supplemental heating are just some of the highlights of this amazing home.
Location
State MA
County Middlesex
Zoning RS
Direction Marrett Road to Tufts Road to Phinney Road.
Rooms
Family Room Wood / Coal / Pellet Stove, Closet/Cabinets - Custom Built, Flooring - Wall to Wall Carpet, Window(s) - Bay/Bow/Box, Recessed Lighting, Wainscoting
Basement Full, Finished, Walk-Out Access, Interior Entry, Garage Access, Radon Remediation System
Primary Bedroom Level First
Dining Room Flooring - Hardwood, French Doors, Deck - Exterior, Exterior Access, Archway
Kitchen Flooring - Stone/Ceramic Tile, Countertops - Stone/Granite/Solid, Recessed Lighting, Stainless Steel Appliances
Interior
Interior Features Lighting - Pendant, Bathroom - Full, Bathroom - With Shower Stall, Steam / Sauna, Sun Room, Home Office, Bonus Room, Sauna/Steam/Hot Tub, Other
Heating Forced Air, Baseboard, Radiant, Natural Gas, Electric, Wood Stove, Other
Cooling Central Air
Flooring Tile, Carpet, Hardwood, Flooring - Hardwood, Flooring - Wall to Wall Carpet, Flooring - Stone/Ceramic Tile
Fireplaces Number 2
Fireplaces Type Living Room
Appliance Range, Dishwasher, Disposal, Microwave, Refrigerator, Washer, Dryer, Gas Water Heater, Tank Water Heater, Water Heater, Utility Connections for Electric Range, Utility Connections for Electric Oven, Utility Connections for Electric Dryer
Laundry Dryer Hookup - Electric, Washer Hookup, In Basement
Exterior
Exterior Feature Rain Gutters, Professional Landscaping, Sprinkler System
Garage Spaces 2.0
Community Features Public Transportation, Shopping, Pool, Tennis Court(s), Park, Walk/Jog Trails, Golf, Bike Path, Highway Access, Public School
Utilities Available for Electric Range, for Electric Oven, for Electric Dryer, Washer Hookup
Roof Type Shingle
Total Parking Spaces 8
Garage Yes
Building
Foundation Concrete Perimeter
Sewer Public Sewer
Water Public
Schools
Elementary Schools Lexington
Middle Schools Lexington
High Schools Lhs
Others
Senior Community false
Acceptable Financing Contract
Listing Terms Contract
Read Less Info
Want to know what your home might be worth? Contact us for a FREE valuation!

Our team is ready to help you sell your home for the highest possible price ASAP
Bought with Jack Yang • Coldwell Banker Realty - Cambridge

The buying and selling process is all about YOU. Whether you're a first time home buyer or a seasoned investor, I custom tailor my approach to suit YOUR needs.
Don't hesitate to reach out even for the most basic questions. I'm happy to help no matter where you are in the process.






