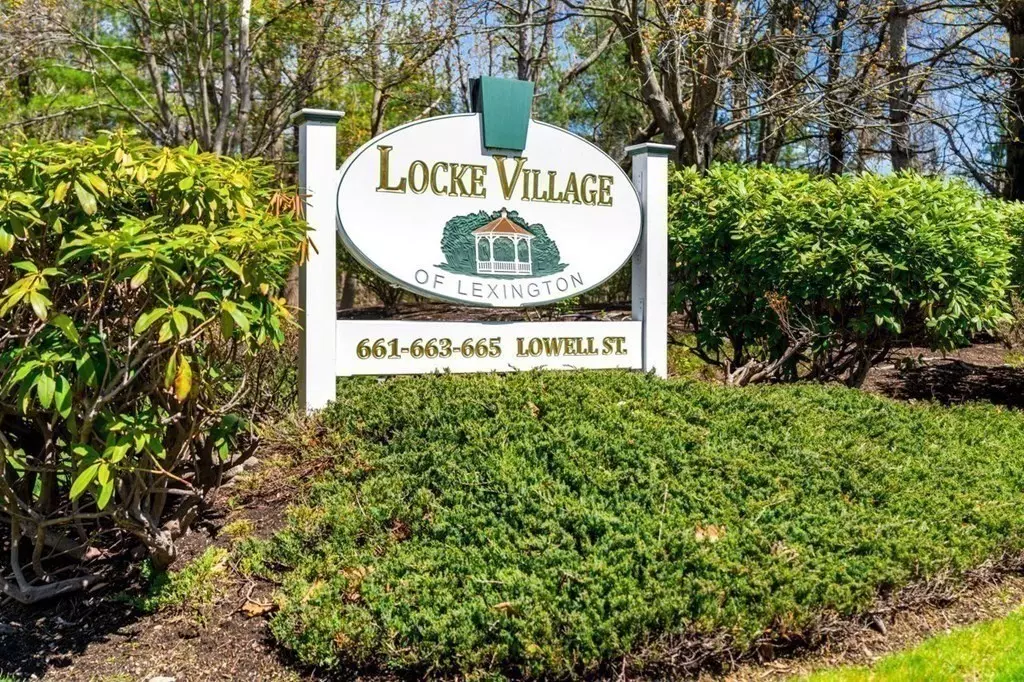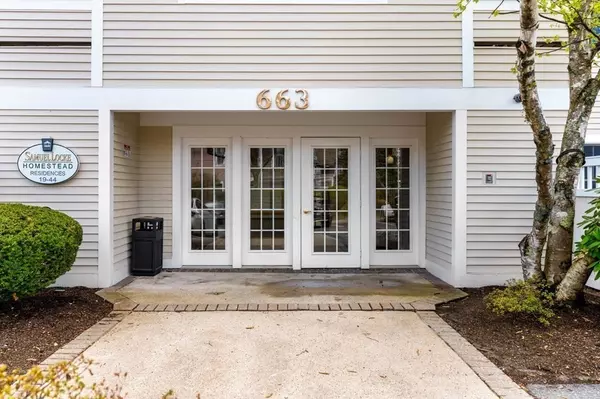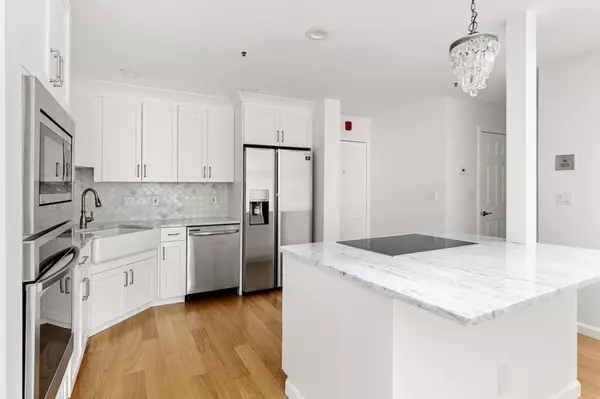$819,000
$849,000
3.5%For more information regarding the value of a property, please contact us for a free consultation.
2 Beds
2.5 Baths
1,483 SqFt
SOLD DATE : 07/05/2023
Key Details
Sold Price $819,000
Property Type Condo
Sub Type Condominium
Listing Status Sold
Purchase Type For Sale
Square Footage 1,483 sqft
Price per Sqft $552
MLS Listing ID 73106979
Sold Date 07/05/23
Bedrooms 2
Full Baths 2
Half Baths 1
HOA Fees $505/mo
HOA Y/N true
Year Built 1995
Annual Tax Amount $8,892
Tax Year 2023
Lot Size 435 Sqft
Acres 0.01
Property Sub-Type Condominium
Property Description
This Beautiful & Extensively renovated 2 level Townhouse is located at Locke Village! Open concept 1st level includes new Kitchen design w/ custom island, 5 burner cooktop,Thomasville cabinets & bar seating. Newer Samsung appliances & corner Farmers sink w/ Carrara Marble counter tops throught kitchen & baths.Hardwood floors replaced all carpeting. Livingroom & Dining area w/vaulted ceilings are lit naturally from skylights & bow windows.Adjoining balcony overlooks serene rear yard. Primary suite has En suite bath w/ striking marble tiled walk-in shower,ample closet space & spacious bedroom. Half bath and laundry complete this level. Second level has expansive open loft under skylights that makes for a perfect Home office/family rm or guest space..Large 2nd Primary suite with full bath & storage area. Elevator to heated garage w/two deed parking spots & storage. Access from the property via foot path to supermarket, dining & shopping. Medical facilities & Rts 95/3 close by.
Location
State MA
County Middlesex
Zoning RZ
Direction 661-665 Lowell St ( Locke Village of Lexington) #663- Unit #40
Rooms
Basement N
Primary Bedroom Level Main, Second
Main Level Bedrooms 1
Dining Room Skylight, Vaulted Ceiling(s), Flooring - Hardwood, Open Floorplan, Lighting - Pendant
Kitchen Flooring - Hardwood, Countertops - Stone/Granite/Solid, Kitchen Island, Breakfast Bar / Nook, Open Floorplan, Recessed Lighting, Remodeled, Stainless Steel Appliances, Lighting - Pendant
Interior
Interior Features Balcony - Interior, Open Floorplan, Recessed Lighting, Storage, Lighting - Pendant, Loft
Heating Forced Air, Natural Gas
Cooling Central Air
Flooring Tile, Hardwood, Flooring - Hardwood
Appliance Oven, Dishwasher, Disposal, Microwave, Countertop Range, Refrigerator, Washer, Dryer, Gas Water Heater, Utility Connections for Electric Range, Utility Connections for Electric Dryer
Laundry Bathroom - Half, Flooring - Stone/Ceramic Tile, Countertops - Stone/Granite/Solid, Main Level, Gas Dryer Hookup, Washer Hookup, Second Floor, In Unit
Exterior
Exterior Feature Balcony, Professional Landscaping
Garage Spaces 2.0
Community Features Public Transportation, Shopping, Walk/Jog Trails, Medical Facility, Highway Access
Utilities Available for Electric Range, for Electric Dryer, Washer Hookup
Total Parking Spaces 2
Garage Yes
Building
Story 2
Sewer Public Sewer
Water Public
Others
Pets Allowed No
Senior Community false
Read Less Info
Want to know what your home might be worth? Contact us for a FREE valuation!

Our team is ready to help you sell your home for the highest possible price ASAP
Bought with Tabi Godazi • Real Estate Advisors Group, Inc.

The buying and selling process is all about YOU. Whether you're a first time home buyer or a seasoned investor, I custom tailor my approach to suit YOUR needs.
Don't hesitate to reach out even for the most basic questions. I'm happy to help no matter where you are in the process.






