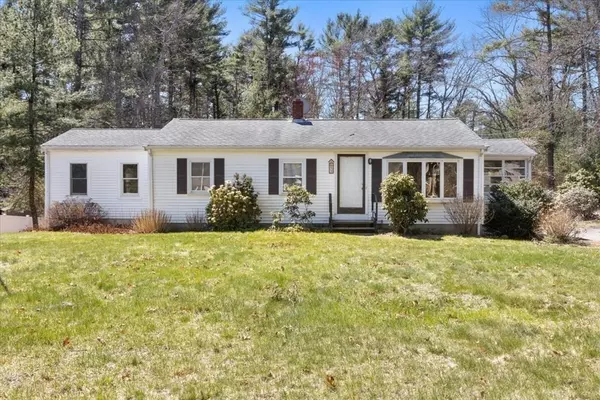$470,000
$439,900
6.8%For more information regarding the value of a property, please contact us for a free consultation.
3 Beds
2 Baths
1,189 SqFt
SOLD DATE : 06/27/2023
Key Details
Sold Price $470,000
Property Type Single Family Home
Sub Type Single Family Residence
Listing Status Sold
Purchase Type For Sale
Square Footage 1,189 sqft
Price per Sqft $395
MLS Listing ID 73098257
Sold Date 06/27/23
Style Ranch
Bedrooms 3
Full Baths 2
HOA Y/N false
Year Built 1962
Annual Tax Amount $6,038
Tax Year 2023
Lot Size 0.930 Acres
Acres 0.93
Property Sub-Type Single Family Residence
Property Description
Bright 3 br/2 ba ranch in a great neighborhood setting offering over 1180sq.ft. of living area + partially finished basement & window lined 3 season porch. Home features central air, large bright skylights and brand-new renovations throughout including a fully renovated bathroom with a white subway tiled shower and stylish wood look laminate flooring in primary suite, kitchen, and baths. Primary suite has a bright bay window, perfect for a reading nook, ceiling fan and part. renovated full bathroom. Partially finished basement offers space for a family room with a wood burning stove vented to main level, and second room with closet that could be used as a gym or in-home office. Private tree lined property has a large custom built 20x12 shed (aprox 9/yo), and just under an acre of land for plenty of outdoor living. Carry your kayaks down the street to Silver Lake to enjoy a day on the water. This lovely home offers many opportunities for updates and add your personal touch and vision.
Location
State MA
County Plymouth
Zoning Resid
Direction rte 36 from Pembroke left onto McClelland
Rooms
Family Room Wood / Coal / Pellet Stove, Closet, Flooring - Vinyl
Basement Full, Partially Finished, Interior Entry, Bulkhead
Primary Bedroom Level First
Kitchen Skylight, Flooring - Laminate
Interior
Heating Forced Air, Oil, Wood
Cooling Central Air
Flooring Wood, Laminate
Appliance Range, Dishwasher, Refrigerator, Washer, Dryer, Utility Connections for Gas Range
Exterior
Exterior Feature Storage
Community Features Public Transportation, Shopping
Utilities Available for Gas Range
Total Parking Spaces 6
Garage No
Building
Foundation Concrete Perimeter
Sewer Private Sewer
Water Public
Architectural Style Ranch
Others
Senior Community false
Read Less Info
Want to know what your home might be worth? Contact us for a FREE valuation!

Our team is ready to help you sell your home for the highest possible price ASAP
Bought with Michael E. Crane • Maloney Properties, Inc.

The buying and selling process is all about YOU. Whether you're a first time home buyer or a seasoned investor, I custom tailor my approach to suit YOUR needs.
Don't hesitate to reach out even for the most basic questions. I'm happy to help no matter where you are in the process.






