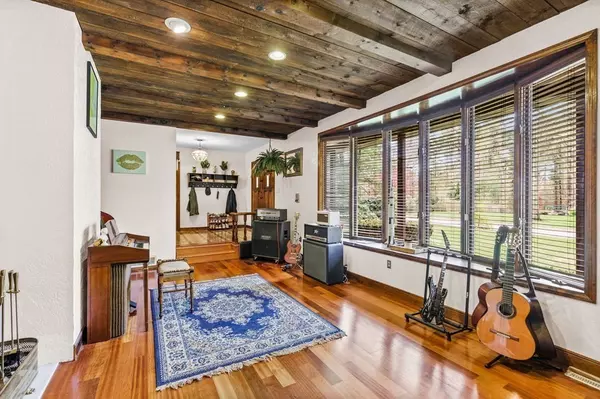$800,000
$819,900
2.4%For more information regarding the value of a property, please contact us for a free consultation.
3 Beds
3.5 Baths
3,864 SqFt
SOLD DATE : 06/26/2023
Key Details
Sold Price $800,000
Property Type Single Family Home
Sub Type Single Family Residence
Listing Status Sold
Purchase Type For Sale
Square Footage 3,864 sqft
Price per Sqft $207
MLS Listing ID 73104132
Sold Date 06/26/23
Style Contemporary, Tudor
Bedrooms 3
Full Baths 3
Half Baths 1
HOA Y/N false
Year Built 1974
Annual Tax Amount $9,233
Tax Year 2023
Lot Size 0.920 Acres
Acres 0.92
Property Sub-Type Single Family Residence
Property Description
Great home in a well established neighborhood within minutes to shopping and route 3. Flexible floor plan on four levels of living area with plenty of room for everyone. Main floor includes fireplaced open great room and dining area. The kitchen has granite countertops and was updated with new grey cabinets and leads to a fireplaced family room with slider to the new spacious deck. Step down to a expansive, level, secluded backyard including a custom swing set. The primary en suite bedroom has a slider out to a private balcony overlooking the yard. Beautiful hardwood floors throughout the home. The walk out basement includes a second family room and an office/anything room with full bath. The large third floor bonus/game room which includes a home theater with a large screen, projection system, and surround sound could have a number of uses. Third level also features a full bath and fireplace. Two car garage with walk up for additional storage. Welcome Home!
Location
State MA
County Plymouth
Area North Pembroke
Zoning Res
Direction Rte 3 exit 27, Oak St to Elm St, Left onto Hillcrest, then right on Debra.
Rooms
Family Room Beamed Ceilings, Flooring - Hardwood, Deck - Exterior, Exterior Access, Recessed Lighting
Basement Full, Finished, Walk-Out Access, Interior Entry
Primary Bedroom Level Second
Dining Room Beamed Ceilings, Flooring - Hardwood, Open Floorplan
Kitchen Flooring - Stone/Ceramic Tile, Dining Area, Countertops - Stone/Granite/Solid, Recessed Lighting, Gas Stove, Lighting - Overhead
Interior
Interior Features Bathroom - Half, Bathroom - Full, Ceiling - Cathedral, High Speed Internet Hookup, Recessed Lighting, Closet/Cabinets - Custom Built, Bathroom, Bonus Room, Office, Game Room, Wired for Sound
Heating Forced Air, Natural Gas, Fireplace
Cooling Central Air
Flooring Wood, Tile, Carpet, Flooring - Stone/Ceramic Tile, Flooring - Hardwood, Flooring - Wall to Wall Carpet
Fireplaces Number 3
Fireplaces Type Family Room, Living Room
Appliance Oven, Dishwasher, Countertop Range, Refrigerator, Washer, Dryer, Gas Water Heater, Utility Connections for Gas Range, Utility Connections for Gas Oven, Utility Connections for Electric Dryer
Laundry Electric Dryer Hookup, Washer Hookup, First Floor
Exterior
Exterior Feature Storage, Professional Landscaping, Sprinkler System
Garage Spaces 2.0
Community Features Public Transportation, Shopping, Medical Facility, Highway Access, Public School
Utilities Available for Gas Range, for Gas Oven, for Electric Dryer, Washer Hookup
Roof Type Shingle
Total Parking Spaces 8
Garage Yes
Building
Lot Description Level
Foundation Concrete Perimeter
Sewer Private Sewer
Water Public
Architectural Style Contemporary, Tudor
Schools
Elementary Schools North Pembroke
Middle Schools Pcms
High Schools Pembroke
Others
Senior Community false
Read Less Info
Want to know what your home might be worth? Contact us for a FREE valuation!

Our team is ready to help you sell your home for the highest possible price ASAP
Bought with Julie Reynolds • Julie Reynolds

The buying and selling process is all about YOU. Whether you're a first time home buyer or a seasoned investor, I custom tailor my approach to suit YOUR needs.
Don't hesitate to reach out even for the most basic questions. I'm happy to help no matter where you are in the process.






