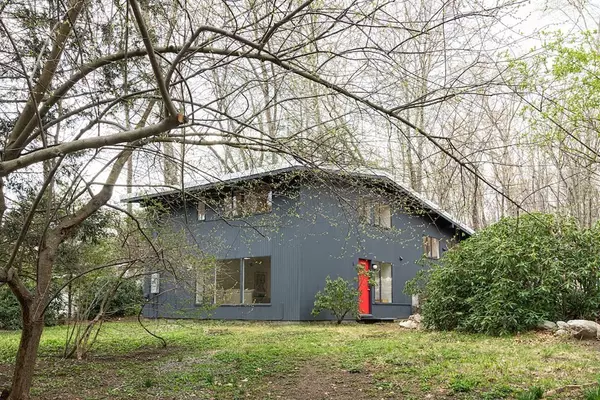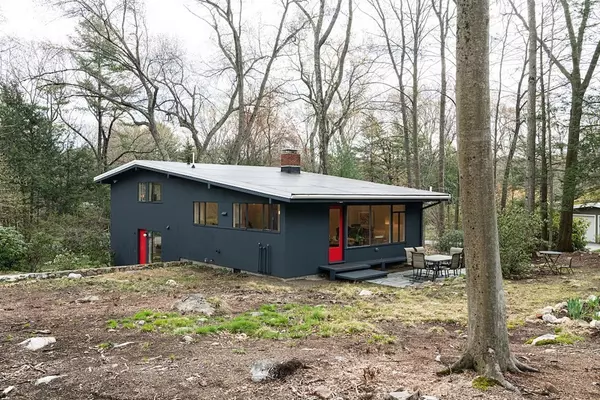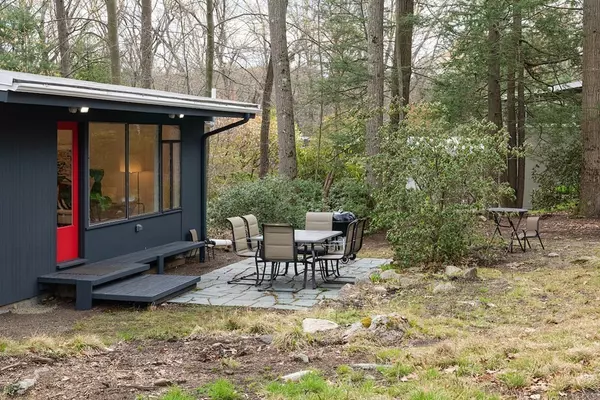$1,195,000
$1,195,000
For more information regarding the value of a property, please contact us for a free consultation.
3 Beds
1.5 Baths
1,650 SqFt
SOLD DATE : 06/23/2023
Key Details
Sold Price $1,195,000
Property Type Single Family Home
Sub Type Single Family Residence
Listing Status Sold
Purchase Type For Sale
Square Footage 1,650 sqft
Price per Sqft $724
MLS Listing ID 73103685
Sold Date 06/23/23
Style Contemporary, Mid-Century Modern
Bedrooms 3
Full Baths 1
Half Baths 1
HOA Y/N false
Year Built 1958
Annual Tax Amount $11,999
Tax Year 2023
Lot Size 0.750 Acres
Acres 0.75
Property Sub-Type Single Family Residence
Property Description
Wonderful Peacock Farm-style midcentury-modern home filled with natural light located on a huge wooded lot in the beloved Turning Mill neighborhood. The original post-and-beam modern design by pioneering architect Walter Pierce has been updated with an open kitchen/living area and a new energy-efficient heat pump for central AC and heat. Sparkling modern kitchen (2016) with an island/breakfast bar. Soaring ceilings and a fireplace in the living room. Flexible space on the first level, with a large family room and half bath. Full bath was renovated 2016. Newly painted inside and out. With such a large lot, there is expansion potential. So close to Estabrook Elementary School. Residents treasure the private neighborhood Paint Rock swimming pool. The roof was replaced circa 2014.
Location
State MA
County Middlesex
Zoning RO
Direction Gould to Dewey
Rooms
Family Room Bathroom - Half, Flooring - Wood, Exterior Access, Open Floorplan
Primary Bedroom Level Third
Dining Room Cathedral Ceiling(s), Flooring - Wood, Exterior Access, Open Floorplan
Kitchen Cathedral Ceiling(s), Flooring - Wood, Kitchen Island, Breakfast Bar / Nook, Open Floorplan, Recessed Lighting
Interior
Heating Central, Forced Air
Cooling Central Air, Heat Pump
Flooring Tile, Bamboo, Hardwood
Fireplaces Number 1
Fireplaces Type Living Room
Appliance Range, Dishwasher, Refrigerator, Washer, Dryer, Utility Connections for Electric Range, Utility Connections for Electric Dryer
Laundry First Floor, Washer Hookup
Exterior
Community Features Public Transportation, Pool, Walk/Jog Trails, Conservation Area, Public School
Utilities Available for Electric Range, for Electric Dryer, Washer Hookup
Roof Type Rubber
Total Parking Spaces 4
Garage No
Building
Lot Description Wooded
Foundation Concrete Perimeter
Sewer Private Sewer
Water Public
Architectural Style Contemporary, Mid-Century Modern
Others
Senior Community false
Read Less Info
Want to know what your home might be worth? Contact us for a FREE valuation!

Our team is ready to help you sell your home for the highest possible price ASAP
Bought with Katya Malakhova • Advisors Living - Boston

The buying and selling process is all about YOU. Whether you're a first time home buyer or a seasoned investor, I custom tailor my approach to suit YOUR needs.
Don't hesitate to reach out even for the most basic questions. I'm happy to help no matter where you are in the process.






