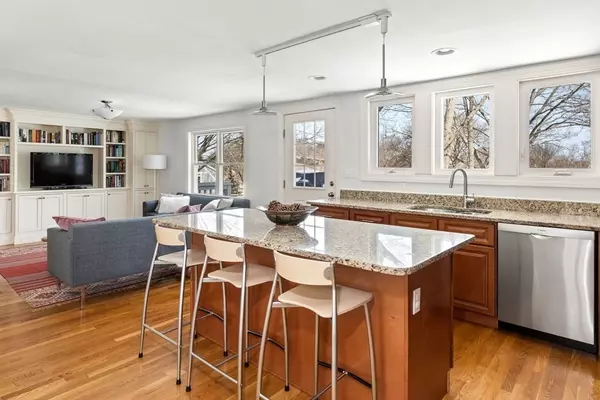$1,107,500
$1,050,000
5.5%For more information regarding the value of a property, please contact us for a free consultation.
5 Beds
2.5 Baths
2,389 SqFt
SOLD DATE : 06/23/2023
Key Details
Sold Price $1,107,500
Property Type Single Family Home
Sub Type Single Family Residence
Listing Status Sold
Purchase Type For Sale
Square Footage 2,389 sqft
Price per Sqft $463
MLS Listing ID 73084852
Sold Date 06/23/23
Style Colonial
Bedrooms 5
Full Baths 2
Half Baths 1
HOA Y/N false
Year Built 2012
Annual Tax Amount $9,433
Tax Year 2023
Lot Size 10,454 Sqft
Acres 0.24
Property Sub-Type Single Family Residence
Property Description
Situated proudly at the top of the hill, this center-entrance colonial is surrounded by beautifully landscaped grounds. An inviting and open floor plan on the first floor provides an easy flow where you'll find warm, rich hardwoods throughout, a wall of built-in shelves and gas fireplace in the living room, which opens to the kitchen with its large island, which opens to the dining room. A mud room connects the attached one-car garage with the main house. The spacious primary suite on the second floor has a large walk-in closet (outfitted with an Elfa closet system) and an en suite full bath. Two more spacious bedrooms share an additional full bath. The third floor has two more bedrooms and storage that is easily accessible. Built in 2012, this light and airy home also features central A/C, an outdoor shower, laundry room on the 2nd floor, deck, basement for storage, and a 2nd detached garage. You'll love the location—less than a mile from downtown and the beach!
Location
State MA
County Essex
Zoning SR
Direction West Shore Drive to Evans to Shepard to Garfield
Rooms
Basement Full, Concrete, Unfinished
Primary Bedroom Level Second
Dining Room Flooring - Hardwood, Lighting - Pendant
Kitchen Flooring - Hardwood, Countertops - Stone/Granite/Solid, Recessed Lighting, Lighting - Pendant
Interior
Interior Features Mud Room
Heating Central, Forced Air
Cooling Central Air
Flooring Tile, Carpet, Hardwood, Flooring - Stone/Ceramic Tile
Fireplaces Number 1
Appliance Range, Dishwasher, Disposal, Microwave, Refrigerator, Washer, Dryer, Gas Water Heater, Utility Connections for Gas Range, Utility Connections for Electric Dryer
Laundry Flooring - Hardwood, Lighting - Overhead, Second Floor
Exterior
Exterior Feature Rain Gutters, Stone Wall
Garage Spaces 2.0
Community Features Public Transportation, Shopping, Park, Walk/Jog Trails, Conservation Area, House of Worship, Private School, Public School
Utilities Available for Gas Range, for Electric Dryer
Waterfront Description Beach Front, Harbor, 1/2 to 1 Mile To Beach, Beach Ownership(Public)
Roof Type Shingle
Total Parking Spaces 5
Garage Yes
Building
Lot Description Level, Steep Slope
Foundation Concrete Perimeter
Sewer Public Sewer
Water Public
Architectural Style Colonial
Schools
Middle Schools Veterans
High Schools Marblehead High
Others
Senior Community false
Acceptable Financing Other (See Remarks)
Listing Terms Other (See Remarks)
Read Less Info
Want to know what your home might be worth? Contact us for a FREE valuation!

Our team is ready to help you sell your home for the highest possible price ASAP
Bought with Elizabeth Walters • Coldwell Banker Realty - Marblehead

The buying and selling process is all about YOU. Whether you're a first time home buyer or a seasoned investor, I custom tailor my approach to suit YOUR needs.
Don't hesitate to reach out even for the most basic questions. I'm happy to help no matter where you are in the process.






