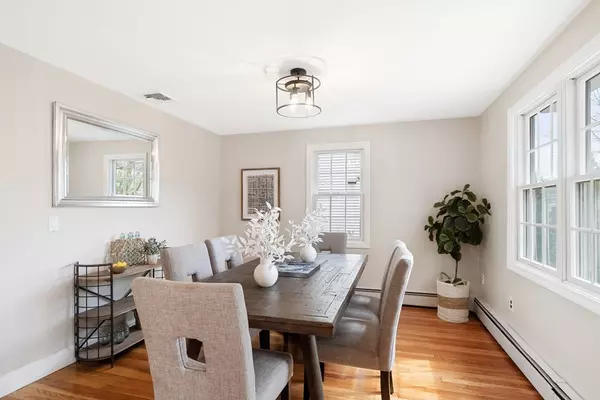$1,360,000
$1,368,000
0.6%For more information regarding the value of a property, please contact us for a free consultation.
5 Beds
4.5 Baths
3,394 SqFt
SOLD DATE : 06/21/2023
Key Details
Sold Price $1,360,000
Property Type Single Family Home
Sub Type Single Family Residence
Listing Status Sold
Purchase Type For Sale
Square Footage 3,394 sqft
Price per Sqft $400
MLS Listing ID 73103155
Sold Date 06/21/23
Style Colonial
Bedrooms 5
Full Baths 4
Half Baths 1
HOA Y/N false
Year Built 1956
Annual Tax Amount $13,000
Tax Year 2023
Lot Size 0.300 Acres
Acres 0.3
Property Sub-Type Single Family Residence
Property Description
Back on market due to buyers' finance issue!!! Thoughtfully designed and expanded in 2007, this 5bed/4.5 bath colonial house is move-in-ready! The first floor boasts an open floor plan featuring a cozy living room with fireplace, a formal dining room with view to the private backyard, and a modern kitchen with an island. This floor also offers a versatile bedroom/office plus a heated sunroom. The second floor houses the laundry room, along with the master suite with spacious master bathroom and walk-in closet plus two additional bedrooms that share a full bathroom with a double vanity. On the third floor, a sun-drenched family room with vaulted ceilings and built-in benches is perfect for relaxation. There is also another bedroom with a full bathroom on this level. The walk-out basement is fully equipped with a big full bathroom w/whirlpool tub and a wet bar, making it perfect for entertainment. New front/back deck, patio and shed (2022), Furnace(2014), Central AC.
Location
State MA
County Middlesex
Zoning RO
Direction Follow GPS
Rooms
Family Room Vaulted Ceiling(s), Flooring - Hardwood, Recessed Lighting
Basement Full, Finished, Walk-Out Access, Sump Pump
Primary Bedroom Level Second
Dining Room Flooring - Hardwood, Window(s) - Picture
Kitchen Flooring - Hardwood, Kitchen Island, Recessed Lighting
Interior
Interior Features Bathroom - Full, Bathroom - Tiled With Shower Stall, Ceiling Fan(s), Bathroom, Sun Room, Wet Bar
Heating Baseboard, Electric Baseboard, Oil
Cooling Central Air
Flooring Hardwood
Fireplaces Number 1
Fireplaces Type Living Room
Appliance Oven, Dishwasher, Disposal, Countertop Range, Refrigerator, Washer, Dryer, Range Hood, Oil Water Heater, Tank Water Heater, Utility Connections for Electric Range, Utility Connections for Electric Oven, Utility Connections for Electric Dryer
Laundry Electric Dryer Hookup, Washer Hookup, Second Floor
Exterior
Exterior Feature Rain Gutters, Storage, Garden
Fence Fenced
Community Features Public Transportation, Park, Walk/Jog Trails, Highway Access, Public School
Utilities Available for Electric Range, for Electric Oven, for Electric Dryer, Washer Hookup
Roof Type Shingle
Total Parking Spaces 5
Garage No
Building
Lot Description Cul-De-Sac, Level
Foundation Concrete Perimeter
Sewer Public Sewer
Water Public
Architectural Style Colonial
Schools
Elementary Schools Estabrook
Middle Schools Diamond
High Schools Lhs
Others
Senior Community false
Read Less Info
Want to know what your home might be worth? Contact us for a FREE valuation!

Our team is ready to help you sell your home for the highest possible price ASAP
Bought with Wenjing Guo • Charles River Properties, LLC

The buying and selling process is all about YOU. Whether you're a first time home buyer or a seasoned investor, I custom tailor my approach to suit YOUR needs.
Don't hesitate to reach out even for the most basic questions. I'm happy to help no matter where you are in the process.






