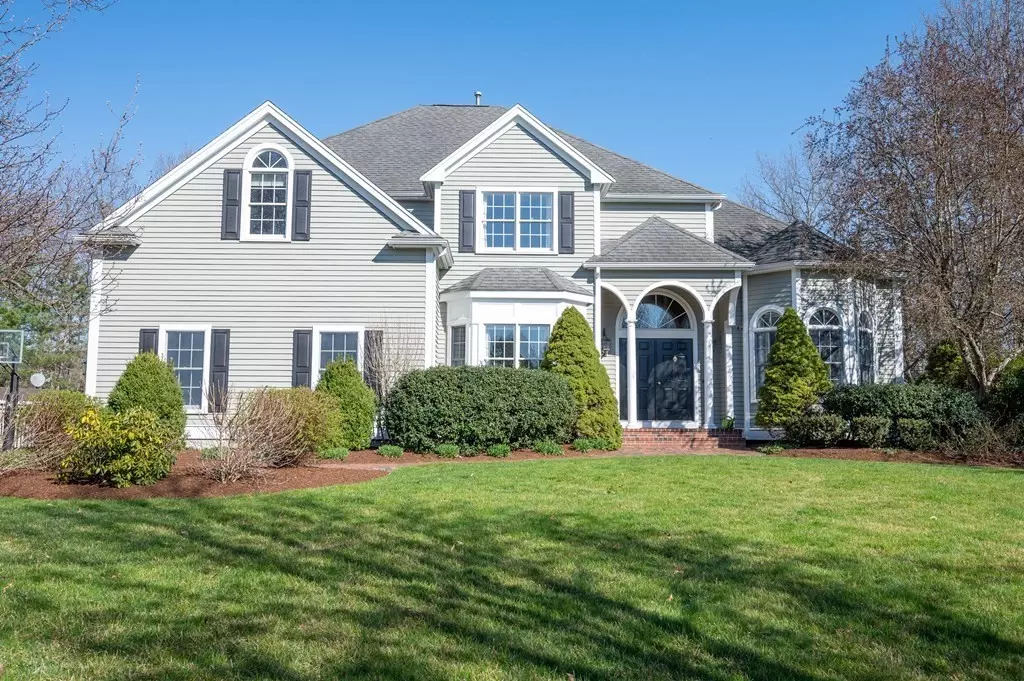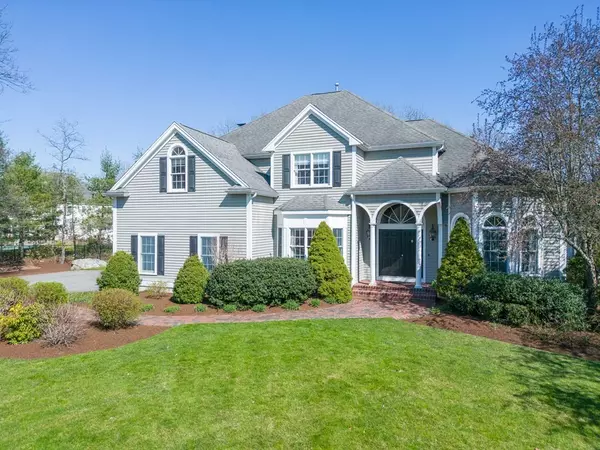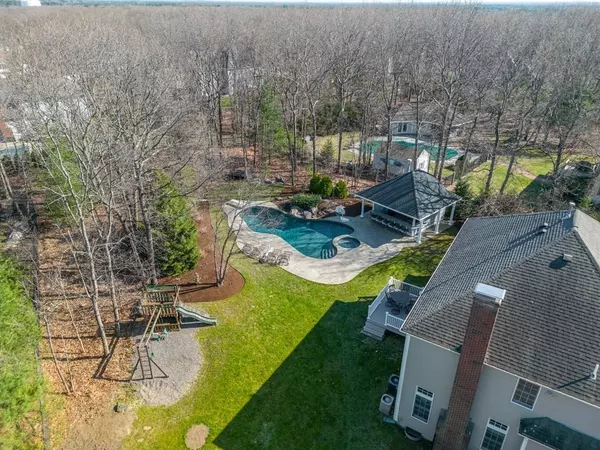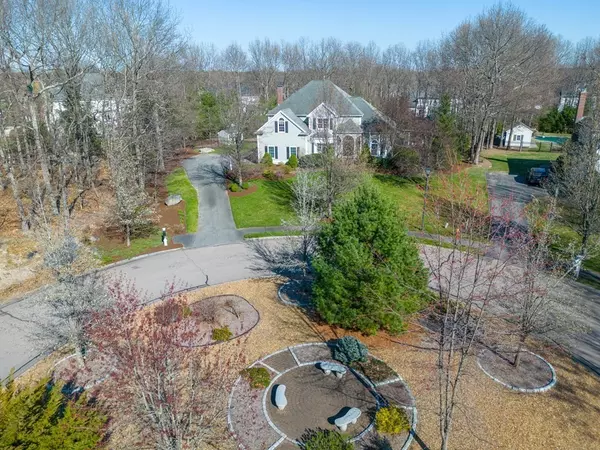$1,282,000
$1,200,000
6.8%For more information regarding the value of a property, please contact us for a free consultation.
4 Beds
3.5 Baths
4,605 SqFt
SOLD DATE : 05/31/2023
Key Details
Sold Price $1,282,000
Property Type Single Family Home
Sub Type Single Family Residence
Listing Status Sold
Purchase Type For Sale
Square Footage 4,605 sqft
Price per Sqft $278
MLS Listing ID 73099681
Sold Date 05/31/23
Style Colonial
Bedrooms 4
Full Baths 3
Half Baths 1
HOA Y/N false
Year Built 2001
Annual Tax Amount $14,414
Tax Year 2023
Lot Size 0.910 Acres
Acres 0.91
Property Sub-Type Single Family Residence
Property Description
Stunning Colonial-style home at the end of a quiet cul-de-sac located in the desirable Canterbury Estates. Boasting 4 bedrooms and 3.5 bathrooms, two car garage, and over 4600 sqft of living space. As you step inside, you'll be greeted by a grand two-story foyer. To the left is a home office with French doors and to the right is a living room with a vaulted ceiling with custom moldings. The open-concept kitchen is a large space with granite counters, newer appliances, dining area space that all overlooks the living room with a beautiful stone, fireplace. Upstairs, is a spacious primary suite with a large en-suite bathroom and a walk-in closet. Three additional bedrooms and another full bathroom complete the upper level. The finished basement has an additional full bathroom with 1200 sqft of bonus space. The exterior features a brand-new deck and professional landscape is highlighted by in-ground pool, hot tub, and large cabana with an additional half bath and more storage.
Location
State MA
County Bristol
Zoning R
Direction Old North Trial to Colonial Dr.
Rooms
Family Room Flooring - Hardwood
Basement Full, Partially Finished, Interior Entry, Bulkhead, Radon Remediation System, Concrete
Primary Bedroom Level Second
Dining Room Flooring - Hardwood, Wainscoting, Lighting - Overhead
Kitchen Flooring - Stone/Ceramic Tile, Countertops - Stone/Granite/Solid, Kitchen Island, Cabinets - Upgraded
Interior
Interior Features Bathroom - Full, Bathroom - With Shower Stall, Bathroom, Office
Heating Central, Natural Gas
Cooling Central Air
Flooring Wood, Tile, Carpet, Flooring - Hardwood
Fireplaces Number 1
Fireplaces Type Family Room
Appliance Gas Water Heater, Tank Water Heater
Laundry Gas Dryer Hookup, Washer Hookup, First Floor
Exterior
Exterior Feature Rain Gutters, Storage, Professional Landscaping, Sprinkler System, Decorative Lighting, Garden
Garage Spaces 2.0
Fence Fenced/Enclosed, Fenced
Pool In Ground
Roof Type Shingle
Total Parking Spaces 8
Garage Yes
Private Pool true
Building
Lot Description Wooded, Underground Storage Tank
Foundation Concrete Perimeter
Sewer Public Sewer
Water Public
Architectural Style Colonial
Others
Senior Community false
Read Less Info
Want to know what your home might be worth? Contact us for a FREE valuation!

Our team is ready to help you sell your home for the highest possible price ASAP
Bought with Kathleen Todesco • Gerry Abbott REALTORS®

The buying and selling process is all about YOU. Whether you're a first time home buyer or a seasoned investor, I custom tailor my approach to suit YOUR needs.
Don't hesitate to reach out even for the most basic questions. I'm happy to help no matter where you are in the process.






